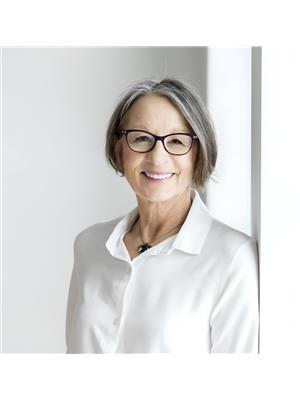#505 11111 82 AV NW Garneau, Edmonton, Alberta, CA
Address: #505 11111 82 AV NW, Edmonton, Alberta
Summary Report Property
- MKT IDE4394045
- Building TypeApartment
- Property TypeSingle Family
- StatusBuy
- Added20 weeks ago
- Bedrooms3
- Bathrooms2
- Area1383 sq. ft.
- DirectionNo Data
- Added On01 Jul 2024
Property Overview
Rare find in the UNIVERSITY AREA - Renovated 3 Bedroom, 2 baths, 2 underground title parking stalls, corner unit suite in Properties on Whyte! With its concrete construction, tree-top views, and prime UofA location, this is a must to see. Enjoy entertaining in your kitchen boasting newer stainless steel appliances & brand new quartz countertops overlooking both the open concept living room highlighting a gas fireplace and the dining area. Beyond the wall of windows lies your wrap-around balcony, ideally located with wonderful streetscape views. The huge primary suite e is tucked away for privacy boasting a NEW 5 pc. ensuite w/separate shower, soaker tub, double vanities and a Walk-in closet. The other 2 bedrooms, NEW main bath, oversized walk-in pantry, in-suite laundry, and utility room all complete the space. You will be walking distance to campus, UofA hospital, Whyte Ave, and countless restaurants. (id:51532)
Tags
| Property Summary |
|---|
| Building |
|---|
| Level | Rooms | Dimensions |
|---|---|---|
| Main level | Living room | 5.04 m x 2.97 m |
| Dining room | 3.71 m x 3.99 m | |
| Kitchen | 3.08 m x 4.32 m | |
| Primary Bedroom | 4.67 m x 3.98 m | |
| Bedroom 2 | 3.58 m x 2.9 m | |
| Bedroom 3 | 3.58 m x 2.93 m | |
| Laundry room | 1.3 m x 1.81 m |
| Features | |||||
|---|---|---|---|---|---|
| Park/reserve | Indoor | Heated Garage | |||
| Parkade | Underground | Dishwasher | |||
| Dryer | Microwave Range Hood Combo | Refrigerator | |||
| Stove | Washer | Window Coverings | |||



















































