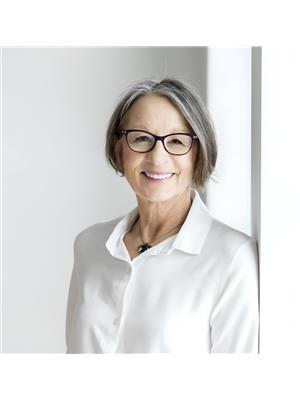8 ALEXANDER CI NW Glenora, Edmonton, Alberta, CA
Address: 8 ALEXANDER CI NW, Edmonton, Alberta
Summary Report Property
- MKT IDE4378013
- Building TypeHouse
- Property TypeSingle Family
- StatusBuy
- Added13 weeks ago
- Bedrooms5
- Bathrooms5
- Area3781 sq. ft.
- DirectionNo Data
- Added On22 Aug 2024
Property Overview
With its charm & PRIME LOCATION this home presents a RARE OPPORTUNITY for those seeking a piece of Edmontons past. Nestled within prestigious Glenora on Alexander Circle, a local landmark with its feature Fountain & river valley access, this captivating home, dating back to 1919 offers a seamless blend of yesteryears charm w/todays modern conveniences. Step through the front door & be greeted by the grandeur of high ceilings, hardwood floors, wide hallways & intricate woodwork, reminiscent of the craftsmanship of a bygone era. Yet beneath the timeless CLINKER BRICK facade & welcoming front porch of this 3 STOREY, 5 bedroom, 5 bath home there have been many upgrades to meet the needs of modern homeowners. Careful planning/engineering of an extensive addition from the foundation up (2004) expanded the homes footprint, incorporating modern elements: many large windows, MF family room, 2nd lvl sloped ceilings, a stunning SPACIOUS versatile 3rd level w/vault ceilings & dormer. History & modernity converge! (id:51532)
Tags
| Property Summary |
|---|
| Building |
|---|
| Land |
|---|
| Level | Rooms | Dimensions |
|---|---|---|
| Main level | Living room | 5.02 m x 4.8 m |
| Dining room | 5.04 m x 4.28 m | |
| Kitchen | 3.64 m x 5.46 m | |
| Family room | 5.26 m x 6.47 m | |
| Breakfast | 3.64 m x 3.52 m | |
| Upper Level | Den | 5.57 m x 3.66 m |
| Primary Bedroom | 6.62 m x 8.57 m | |
| Bedroom 2 | 4.61 m x 4.81 m | |
| Bedroom 3 | 4.11 m x 4.32 m | |
| Bedroom 4 | 3.46 m x 5.11 m | |
| Bedroom 5 | 5.33 m x 4.19 m | |
| Laundry room | 3.02 m x 2.07 m |
| Features | |||||
|---|---|---|---|---|---|
| Flat site | Park/reserve | Detached Garage | |||
| Dishwasher | Dryer | Garage door opener remote(s) | |||
| Garage door opener | Microwave | Refrigerator | |||
| Storage Shed | Stove | Central Vacuum | |||
| Washer | |||||























































































