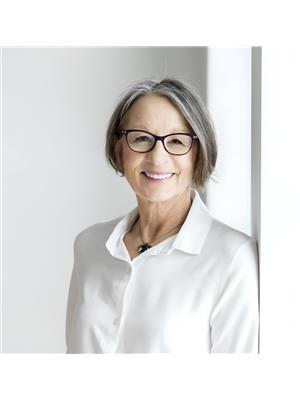8716 62 ST NW Kenilworth, Edmonton, Alberta, CA
Address: 8716 62 ST NW, Edmonton, Alberta
Summary Report Property
- MKT IDE4403065
- Building TypeHouse
- Property TypeSingle Family
- StatusBuy
- Added13 weeks ago
- Bedrooms3
- Bathrooms2
- Area1345 sq. ft.
- DirectionNo Data
- Added On22 Aug 2024
Property Overview
This charming 1345 sq. ft. mid-century modern bungalow nestled in the desirable Kenilworth neighborhood, is a rare find. Lovingly maintained by the same owners for 60 yrs, the home exudes timeless appeal both inside and out. With 3 spacious bedrooms & FF basement it offers plenty of space for a growing busy family. The fully equipped kitchen features loads of cabinetry & ample counter space, making it a perfect spot for everyday culinary creativity. The homes mid-century character is further enhanced by two cozy fireplaces, one in the living room (gas) & another in the finished basement, providing warmth & ambiance during the colder months. The bungalows exterior accented with stone is equally impressive, with a well-maintained yard that reflects the care and pride of ownership that has gone into the home over the years. Great schools, playgrounds, parks & a sports facility are within easy walking distance. Fantastic neighborhood w/great access to to amenities, transit, downtown & major traffic routes. (id:51532)
Tags
| Property Summary |
|---|
| Building |
|---|
| Land |
|---|
| Level | Rooms | Dimensions |
|---|---|---|
| Basement | Family room | 11.66 m x 4.91 m |
| Den | 3.29 m x 3.41 m | |
| Bonus Room | Measurements not available | |
| Laundry room | 3.63 m x 4.51 m | |
| Hobby room | 3.32 m x 2.67 m | |
| Main level | Living room | 4.56 m x 5.91 m |
| Dining room | 2.69 m x 3.07 m | |
| Kitchen | 4.56 m x 5.91 m | |
| Primary Bedroom | 4.05 m x 4.51 m | |
| Bedroom 2 | 2.92 m x 3.75 m | |
| Bedroom 3 | 2.79 m x 3.71 m |
| Features | |||||
|---|---|---|---|---|---|
| Flat site | Park/reserve | Lane | |||
| No Smoking Home | Detached Garage | Dishwasher | |||
| Garage door opener remote(s) | Garage door opener | Refrigerator | |||
| Stove | Gas stove(s) | Central Vacuum | |||
| Window Coverings | |||||




































































