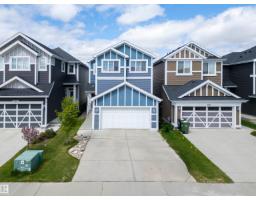2008 206 ST NW Stillwater, Edmonton, Alberta, CA
Address: 2008 206 ST NW, Edmonton, Alberta
Summary Report Property
- MKT IDE4449485
- Building TypeHouse
- Property TypeSingle Family
- StatusBuy
- Added2 days ago
- Bedrooms6
- Bathrooms4
- Area2668 sq. ft.
- DirectionNo Data
- Added On28 Jul 2025
Property Overview
INCREDIBLY SPACIOUS, FULLY FINISHED, AND LOADED WITH EXTRAS! Located in the sought-after west Edmonton's Stillwater, this stunning 6 BEDROOM, 4 BATHROOM home offers over 3,200 SQFT OF LIVING SPACE across three levels—perfect for growing families or multi-generational living. The open-concept main floor features a large living area, central dining space, and a bright kitchen with modern finishes, pantry, and access to the MUDROOM and attached garage. Main floor bedroom or office for added flexibility. Upstairs, find 4 spacious bedrooms, a bonus room, full laundry, and a luxurious primary suite with dual sinks, soaker tub, and walk-in closet. The finished basement includes bedroom, a rec room, and storage. Stay comfortable year-round with CENTRAL A/C or GAS FIREPLACE and enjoy the beautifully landscaped backyard, complete with a BRICKED OUTDOOR LIVING AREA and HOT TUB—ideal for relaxing or entertaining. Set in a family-friendly neighbourhood near parks, trails, and major roadways—this home truly has it all! (id:51532)
Tags
| Property Summary |
|---|
| Building |
|---|
| Land |
|---|
| Level | Rooms | Dimensions |
|---|---|---|
| Basement | Bonus Room | 4.46 m x 3.04 m |
| Bedroom 6 | 3.63 m x 4.22 m | |
| Recreation room | 6.94 m x 5.77 m | |
| Utility room | 6.11 m x 3.56 m | |
| Main level | Living room | 4.64 m x 5.99 m |
| Dining room | 2.5 m x 4.97 m | |
| Kitchen | 3.71 m x 4.97 m | |
| Bedroom 5 | 2.99 m x 3.12 m | |
| Upper Level | Family room | 3.94 m x 4.68 m |
| Primary Bedroom | 5.72 m x 4.69 m | |
| Bedroom 2 | 5.33 m x 3.18 m | |
| Bedroom 3 | 4.85 m x 3 m | |
| Bedroom 4 | 3.89 m x 3 m | |
| Laundry room | 1.57 m x 3.16 m |
| Features | |||||
|---|---|---|---|---|---|
| Flat site | Attached Garage | Dishwasher | |||
| Dryer | Microwave | Refrigerator | |||
| Stove | Washer | Ceiling - 9ft | |||







































































