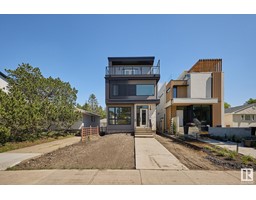#202 10523 123 ST NW Westmount, Edmonton, Alberta, CA
Address: #202 10523 123 ST NW, Edmonton, Alberta
Summary Report Property
- MKT IDE4430957
- Building TypeApartment
- Property TypeSingle Family
- StatusBuy
- Added7 weeks ago
- Bedrooms2
- Bathrooms2
- Area905 sq. ft.
- DirectionNo Data
- Added On15 Apr 2025
Property Overview
Live bold in this corner-unit 2 bed, 2 bath condo at High Street District — where style, location & comfort collide. Massive windows flood the open-concept layout with natural light, highlighting rich hardwood floors & a sleek, modern kitchen featuring SS appliances, a massive island & tons of storage. Bedrooms are split for privacy — ideal for roommates or guests. The spacious primary has a walk-in closet & ensuite bath. Enjoy year-round comfort with a heat pump system, A/C, & HRV. Titled, heated underground parking included! Just 1 block from Edmonton's Brewery District & 124 Street — steps from shops, cafes, markets & future Valley Line LRT. Don’t miss the rooftop patio — perfect for catching sunsets or hosting summer hangs. Built in 2013 with modern finishes & secure access, this pet-friendly gem checks every box. Want the downtown lifestyle without the chaos? You just found it. 202 10523 123 St NW – Book your showing today! (id:51532)
Tags
| Property Summary |
|---|
| Building |
|---|
| Level | Rooms | Dimensions |
|---|---|---|
| Main level | Living room | Measurements not available |
| Dining room | Measurements not available | |
| Kitchen | Measurements not available | |
| Primary Bedroom | Measurements not available | |
| Bedroom 2 | Measurements not available |
| Features | |||||
|---|---|---|---|---|---|
| Flat site | No Smoking Home | Heated Garage | |||
| Underground | Dishwasher | Dryer | |||
| Garage door opener remote(s) | Microwave Range Hood Combo | Stove | |||
| Washer | Central air conditioning | ||||












































