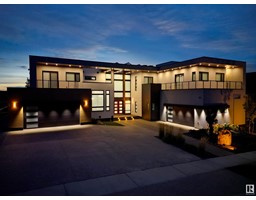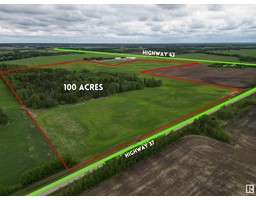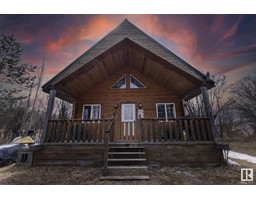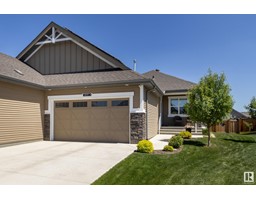#202 11969 Jasper AV NW Wîhkwêntôwin, Edmonton, Alberta, CA
Address: #202 11969 Jasper AV NW, Edmonton, Alberta
Summary Report Property
- MKT IDE4420518
- Building TypeApartment
- Property TypeSingle Family
- StatusBuy
- Added16 weeks ago
- Bedrooms1
- Bathrooms1
- Area568 sq. ft.
- DirectionNo Data
- Added On06 Feb 2025
Property Overview
Experience urban luxury at its finest in downtown Edmonton's Pearl Tower. This stylish 1-bedroom, 1-bathroom unit offers more than just a home—it's a lifestyle. Step inside to discover a bright and airy living space with hardwood floors and contemporary finishes throughout. The open-concept layout seamlessly connects the living, dining, and kitchen areas, perfect for entertaining guests or relaxing after a long day. Escape to the spacious balcony, where you can enjoy breathtaking views of the city skyline and soak in the vibrant energy of downtown. The bedroom offers a peaceful retreat and the pristine bathroom features modern fixtures and a luxurious feel. You'll also have access to an array of amenities, including concierge services, a well-equipped workout room, and a social room for gatherings. Plus, an underground parking stall. Live the urban lifestyle you've always dreamed of in this exceptional unit at the Pearl Tower. (id:51532)
Tags
| Property Summary |
|---|
| Building |
|---|
| Level | Rooms | Dimensions |
|---|---|---|
| Main level | Living room | 3.6m x 3.0m |
| Dining room | 3.6m x 1.7m | |
| Kitchen | 4 m x Measurements not available | |
| Primary Bedroom | 3.4m x 4.2m |
| Features | |||||
|---|---|---|---|---|---|
| See remarks | Heated Garage | Parkade | |||
| Underground | Dishwasher | Dryer | |||
| Microwave Range Hood Combo | Refrigerator | Stove | |||
| Washer | |||||













































































