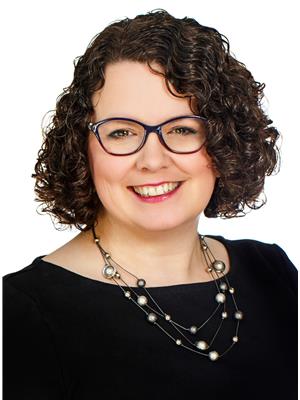#202 16035 132 ST NW Oxford, Edmonton, Alberta, CA
Address: #202 16035 132 ST NW, Edmonton, Alberta
Summary Report Property
- MKT IDE4403366
- Building TypeApartment
- Property TypeSingle Family
- StatusBuy
- Added12 weeks ago
- Bedrooms2
- Bathrooms2
- Area1092 sq. ft.
- DirectionNo Data
- Added On23 Aug 2024
Property Overview
Come home to your updated & modern 2 bedroom condo in Oxford Bay perfect for downsizing or as a starter condo. This quiet and elegant condo features 2 large bedrooms, 2 bathrooms, air conditioning, insuite laundry & 1000sq ft of living space. The redone kitchen features contemporary 2 tone cabinets, newer stainless steel appliances, wine rack, additional storage, quartz counter with waterfall edge & eat in counter. This condo boasts 2 titled underground heated stall and 2nd floor inside storage cage for your seasonal items. This summer youll be able to enjoy your wrap around balcony with natural gas connection. Suite features newer flooring, blinds and lighting throughout. This secure building has a social room, fitness centre, games room, movie theatre, courtyard, car wash, visitor parking & roof top patio for you to enjoy. Save on your bills with gas & water included! Youll love the convenience to Albany shopping district, 127 Street, Anthony Henday and transit stop just outside the complex. (id:51532)
Tags
| Property Summary |
|---|
| Building |
|---|
| Level | Rooms | Dimensions |
|---|---|---|
| Main level | Living room | 4.51 m x Measurements not available |
| Dining room | 1.68 m x Measurements not available | |
| Kitchen | 3.88 m x Measurements not available | |
| Primary Bedroom | 5.46 m x Measurements not available | |
| Bedroom 2 | 3.65 m x Measurements not available | |
| Laundry room | 2.43 m x Measurements not available |
| Features | |||||
|---|---|---|---|---|---|
| No Animal Home | No Smoking Home | Heated Garage | |||
| Underground | Dishwasher | Microwave Range Hood Combo | |||
| Refrigerator | Washer/Dryer Stack-Up | Stove | |||
| Window Coverings | |||||






























































