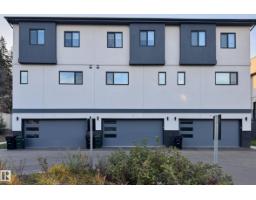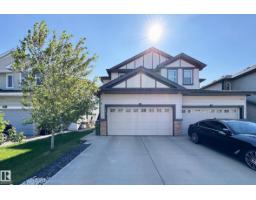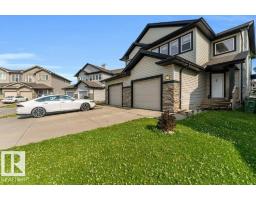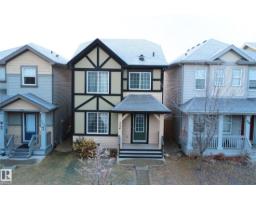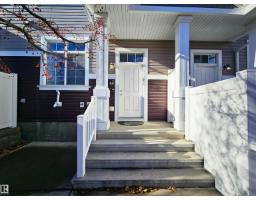2029 13A AV NW Laurel, Edmonton, Alberta, CA
Address: 2029 13A AV NW, Edmonton, Alberta
Summary Report Property
- MKT IDE4443940
- Building TypeHouse
- Property TypeSingle Family
- StatusBuy
- Added22 weeks ago
- Bedrooms6
- Bathrooms4
- Area2746 sq. ft.
- DirectionNo Data
- Added On22 Aug 2025
Property Overview
Welcome to this stunning Coventry-built 6 bedroom + Den home located in the popular neighborhood of Laurel. This impressive property has everything you could ask for, including a legal 2-bedroom suite, a spice kitchen, and a den or bedroom on the main floor, and 4 bedrooms upstairs with a large family room for additional living space.Convenience is key with a laundry room on the upper floor, making daily chores a breeze.The primary suite is a true oasis, featuring a 5-piece ensuite bathroom and a large walk-in closet for all your storage needs. You'll love retreating to this luxurious space after a long day.The spacious legal suite also has its own laundry facilities, perfect for an extended family. With high-end finishes and attention to detail throughout this home, it offers both style and functionality. This is a home you will never grow out of. Don't miss your chance to own this exceptional property in Laurel. (id:51532)
Tags
| Property Summary |
|---|
| Building |
|---|
| Level | Rooms | Dimensions |
|---|---|---|
| Basement | Recreation room | 3.85 m x 2.47 m |
| Second Kitchen | 3.84 m x 2.8 m | |
| Bedroom 5 | 3.72 m x 3.3 m | |
| Bedroom 6 | 2.72 m x 3.45 m | |
| Main level | Living room | 4.17 m x 5.92 m |
| Dining room | 4.08 m x 3.05 m | |
| Kitchen | 4.08 m x 3.47 m | |
| Den | 2.71 m x 2.75 m | |
| Second Kitchen | 2.93 m x 2.25 m | |
| Upper Level | Family room | 6.41 m x 3.662 m |
| Primary Bedroom | 4.1 m x 4.31 m | |
| Bedroom 2 | 3.81 m x 2.72 m | |
| Bedroom 3 | 3.81 m x 2.71 m | |
| Bedroom 4 | 3.02 m x 3.89 m | |
| Laundry room | 2.87 m x 2.36 m |
| Features | |||||
|---|---|---|---|---|---|
| Cul-de-sac | Closet Organizers | No Animal Home | |||
| No Smoking Home | Level | Attached Garage | |||
| Dishwasher | Hood Fan | Gas stove(s) | |||
| Dryer | Refrigerator | Two stoves | |||
| Two Washers | Suite | ||||


































































