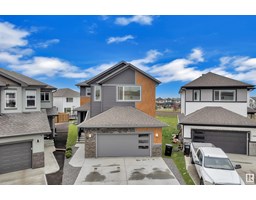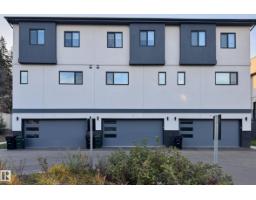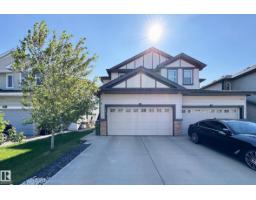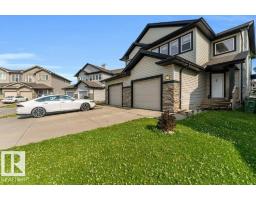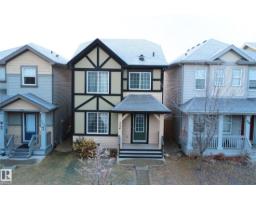#44 9151 SHAW WY SW Summerside, Edmonton, Alberta, CA
Address: #44 9151 SHAW WY SW, Edmonton, Alberta
Summary Report Property
- MKT IDE4466904
- Building TypeRow / Townhouse
- Property TypeSingle Family
- StatusBuy
- Added7 weeks ago
- Bedrooms3
- Bathrooms3
- Area1330 sq. ft.
- DirectionNo Data
- Added On27 Nov 2025
Property Overview
Bright & Modern Townhome in The Sands at Summerside! Welcome to this inviting 3-bedroom, 2.5-bath townhome featuring an open floor plan, contemporary finishes, and a double attached garage. Designed for both comfort and functionality, this home offers plenty of space for families, professionals, or first-time buyers. The main level boasts a bright, open-concept layout, perfect for hosting or relaxing. At the heart of the home is the spacious kitchen, complete with stainless steel appliances, pristine quartz countertops, and abundant cabinetry—a dream for anyone who loves to cook or entertain. Upstairs, you’ll find three well-sized bedrooms, including a comfortable primary retreat. The basement, featuring a washer and dryer, is ready for your finishing touches and could easily be transformed into a large family room, home gym, or play area, offering room to grow.Situated close to shopping, transportation, and schools, this home combines convenience with exceptional lifestyle amenities. (id:51532)
Tags
| Property Summary |
|---|
| Building |
|---|
| Land |
|---|
| Level | Rooms | Dimensions |
|---|---|---|
| Main level | Living room | 4.25 m x 3.71 m |
| Dining room | 4.17 m x 2.28 m | |
| Kitchen | 4.17 m x 4.08 m | |
| Upper Level | Primary Bedroom | 4.18 m x 3.85 m |
| Bedroom 2 | 2.56 m x 2.82 m | |
| Bedroom 3 | 2.55 m x 4.41 m |
| Features | |||||
|---|---|---|---|---|---|
| Closet Organizers | Level | Recreational | |||
| Attached Garage | Dishwasher | Dryer | |||
| Microwave Range Hood Combo | Refrigerator | Stove | |||
| Washer | Walk out | Vinyl Windows | |||



































