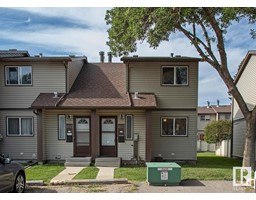#204 10730 112 ST NW Queen Mary Park, Edmonton, Alberta, CA
Address: #204 10730 112 ST NW, Edmonton, Alberta
Summary Report Property
- MKT IDE4399022
- Building TypeApartment
- Property TypeSingle Family
- StatusBuy
- Added14 weeks ago
- Bedrooms2
- Bathrooms2
- Area832 sq. ft.
- DirectionNo Data
- Added On16 Aug 2024
Property Overview
Investment property centrally located in the up and coming central core. This spacious 2 BED, 1 AND 1/2 BATH is a great starter investment for your children going to University, your PETS (yes animals allowed with board approval), or some tenants better than your children! HAHA! With GRANT MACEWAN, NAIT, KINGSWAY, & DOWNTOWN all near by, this is a central location in Queen Mary Park. Donna Manor recently did some exterior updating, including key fob activation to the entrances, and security cameras, and some common are renovations. The EAST FACING END UNIT has a storage room within it, fresh paint throughout, and vinyl plank flooring in the bathrooms. Large Living Room with laminate flooring with the option to have a dining space or make that living room HUGE! Common Laundry Room on every floor, 1 parking stall assigned, and plenty of street parking to. Affordable living with condo fees on $495/mth which includes the heat and water/sewer. Make this your home and investment today! (id:51532)
Tags
| Property Summary |
|---|
| Building |
|---|
| Level | Rooms | Dimensions |
|---|---|---|
| Main level | Living room | 3.89 m x 4.1 m |
| Dining room | 1.87 m x 3.06 m | |
| Kitchen | 2.22 m x 2.37 m | |
| Primary Bedroom | 2.78 m x 3.63 m | |
| Bedroom 2 | 2.8 m x 2.92 m |
| Features | |||||
|---|---|---|---|---|---|
| See remarks | Paved lane | No Animal Home | |||
| No Smoking Home | Stall | Dishwasher | |||
| Hood Fan | Microwave | Refrigerator | |||
| Stove | Vinyl Windows | ||||






















































