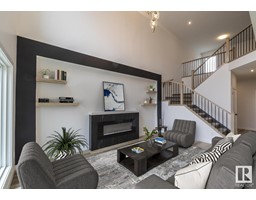20627 97 AV NW Stewart Greens, Edmonton, Alberta, CA
Address: 20627 97 AV NW, Edmonton, Alberta
Summary Report Property
- MKT IDE4444206
- Building TypeHouse
- Property TypeSingle Family
- StatusBuy
- Added12 hours ago
- Bedrooms3
- Bathrooms3
- Area2001 sq. ft.
- DirectionNo Data
- Added On30 Jun 2025
Property Overview
Step into your dream home where luxury and comfort meet thoughtful design. This move-in ready gem features an oversized, finished garage with interior paint and built-in sound, perfect for work or play. Inside, enjoy a customized chef’s kitchen with granite countertops throughout, ceiling-height cabinetry, and a tile backsplash to the ceiling. Freshly updated with new carpet, fresh paint, floating cabinets, and a glass barn door in the master, this home offers elegance in every detail. All bathrooms and the laundry room feature matching tile, while an upgraded A/C unit and humidifier keep you comfortable year-round. Entertain effortlessly with built-in sound on both floors and step outside to a two-tiered deck with a gas line, a garden shed, and professional landscaping bursting with seasonal flowers. Plus, Gemstone lights add exterior charm day and night. This dream home is waiting for you—don’t miss it! (id:51532)
Tags
| Property Summary |
|---|
| Building |
|---|
| Land |
|---|
| Level | Rooms | Dimensions |
|---|---|---|
| Main level | Living room | 4.01 m x 3.94 m |
| Dining room | 2.69 m x 3.58 m | |
| Kitchen | 3.09 m x 4.34 m | |
| Upper Level | Primary Bedroom | 4.12 m x 3.95 m |
| Bedroom 2 | 3.79 m x 2.93 m | |
| Bedroom 3 | 4.61 m x 2.74 m | |
| Bonus Room | 3.77 m x 3.81 m | |
| Laundry room | 1.72 m x 1.84 m |
| Features | |||||
|---|---|---|---|---|---|
| Flat site | No back lane | Closet Organizers | |||
| Exterior Walls- 2x6" | No Animal Home | No Smoking Home | |||
| Attached Garage | Oversize | Alarm System | |||
| Dishwasher | Dryer | Garage door opener remote(s) | |||
| Garage door opener | Hood Fan | Humidifier | |||
| Oven - Built-In | Microwave | Refrigerator | |||
| Stove | Central Vacuum | Washer | |||
| Window Coverings | Ceiling - 9ft | Vinyl Windows | |||


















































































