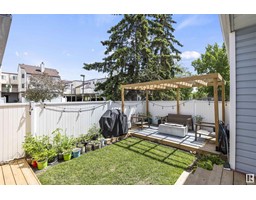20714 99A AV NW Stewart Greens, Edmonton, Alberta, CA
Address: 20714 99A AV NW, Edmonton, Alberta
Summary Report Property
- MKT IDE4414232
- Building TypeHouse
- Property TypeSingle Family
- StatusBuy
- Added17 hours ago
- Bedrooms3
- Bathrooms3
- Area1914 sq. ft.
- DirectionNo Data
- Added On28 Dec 2024
Property Overview
Beautifully UPGRADED throughout, welcome to this 1914sqft 2 storey. The main floor features 9' ceilings, high end luxury vinyl plank, GOURMET kitchen with WOLFE built in oven and built in COFFEE MAKER, QUARTZ COUNTER tops, walk thru SPICE KITCHEN WITH GAS RANGE, spacious dining nook which is open concept to the great room with feature fireplace wall and a half bathroom. Upstairs offers 3 large bedrooms, a BONUS ROOM, 4pce main bathroom and rough in plumbing for second floor laundry. The primary bedroom has VAULTED CEILINGS and a luxury 5pce ENSUITE with double sinks, separate soaker tub and oversized walk-in shower. There is also a WALK IN CLOSET with CUSTOM BUILT INS. Located on a quiet street just steps to schools, parks and all amenities! (id:51532)
Tags
| Property Summary |
|---|
| Building |
|---|
| Level | Rooms | Dimensions |
|---|---|---|
| Main level | Living room | 3.99 m x 4.28 m |
| Dining room | 3.08 m x 2.93 m | |
| Kitchen | 3.7 m x 3.45 m | |
| Upper Level | Primary Bedroom | 4.29 m x 3.93 m |
| Bedroom 2 | 3.96 m x 3.59 m | |
| Bedroom 3 | 2.86 m x 3.35 m | |
| Bonus Room | 3 m x 4.4 m |
| Features | |||||
|---|---|---|---|---|---|
| See remarks | Attached Garage | Dishwasher | |||
| Dryer | Garage door opener remote(s) | Hood Fan | |||
| Oven - Built-In | Refrigerator | Stove | |||
| Washer | Window Coverings | See remarks | |||




































































