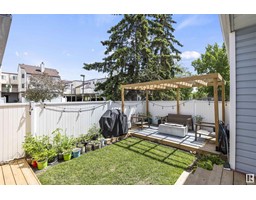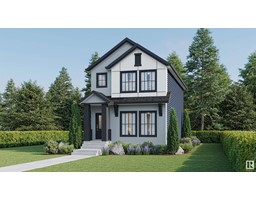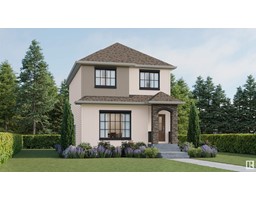2 NORTON AV North Ridge, St. Albert, Alberta, CA
Address: 2 NORTON AV, St. Albert, Alberta
Summary Report Property
- MKT IDE4416282
- Building TypeHouse
- Property TypeSingle Family
- StatusBuy
- Added10 hours ago
- Bedrooms4
- Bathrooms4
- Area1922 sq. ft.
- DirectionNo Data
- Added On18 Dec 2024
Property Overview
Welcome to this immaculate FULLY FINISHED 2 storey in North Ridge. The main floor has a large front entrance, open concept kitchen with GRANITE counter tops, trendy dark cabinets, NEW INDUCTION OVEN, ISLAND, corner pantry and tile backsplash. The dining room is just off the kitchen and features french doors to the back deck and FULLY FENCED yard. The living room is full of natural light with lots of extra windows and features a GAS FIREPLACE. Completing the main floor is a half bath and access to the fully finished, HEATED (20'9x19'2) double attached garage. Upstairs there is a cozy bonus room with VAULTED CEILINGS, 3 bedrooms and main 4pce bathroom. The primary bedroom has a 4pce ENSUITE with IN-FLOOR HEAT and separate soaker tub. The basement is FULLY FINISHED with a family room complete with bar area and electric FIREPLACE, 5pce bathroom and 4th bedroom. Additional features included: Central AIR CONDITIONING, NEW HOT WATER TANK and new washer & dryer. Fabulous location just steps to the park! (id:51532)
Tags
| Property Summary |
|---|
| Building |
|---|
| Land |
|---|
| Level | Rooms | Dimensions |
|---|---|---|
| Basement | Family room | 4.23 m x 4.98 m |
| Bedroom 4 | 3.34 m x 4.82 m | |
| Main level | Living room | 3.95 m x 5.25 m |
| Dining room | 3.6 m x 3.17 m | |
| Kitchen | 3.55 m x 3.72 m | |
| Upper Level | Primary Bedroom | 3.47 m x 4.23 m |
| Bedroom 2 | 2.82 m x 3.29 m | |
| Bedroom 3 | 3.29 m x 2.91 m | |
| Bonus Room | 5.23 m x 4.91 m |
| Features | |||||
|---|---|---|---|---|---|
| Corner Site | Heated Garage | Oversize | |||
| Dishwasher | Dryer | Garage door opener remote(s) | |||
| Garage door opener | Microwave Range Hood Combo | Refrigerator | |||
| Storage Shed | Stove | Central Vacuum | |||
| Washer | Water softener | Window Coverings | |||
| Central air conditioning | |||||








































































