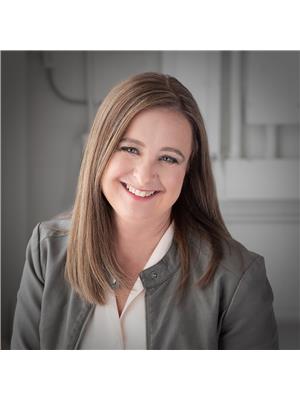2079 BRENNAN CR NW Breckenridge Greens, Edmonton, Alberta, CA
Address: 2079 BRENNAN CR NW, Edmonton, Alberta
Summary Report Property
- MKT IDE4400999
- Building TypeHouse
- Property TypeSingle Family
- StatusBuy
- Added14 weeks ago
- Bedrooms5
- Bathrooms3
- Area1811 sq. ft.
- DirectionNo Data
- Added On11 Aug 2024
Property Overview
This is it! This open, bright, 5 bedroom home is situated perfectly in the wonderful family community of Breckenridge Greens. Fall in love with the newly renovated kitchen giving a fresh modern layout to the spacious main floor, complimented by the soaring vaulted ceiling and large windows that carry natural light through the home. On the upper level, is the primary suite overlooking the back yard is perfectly sized and has a 4 piece ensuite and walk in closet. There are also 2 other bedrooms and another 4 piece bath on this floor. If you need more space, the third level offers a huge family room with wood fireplace, 4th bedroom, laundry room, and another 4 piece bathroom. Need more space yet? The 4th level is fully finished with the 5th bedroom and recreation space. Prime location surrounded by the Lewis Estates Golf Course (8 min walk to the clubhouse), walking distance to parks, minutes from shopping, and a quick trip to Lewis Estate Transit Centre or onto Anthony Henday making commuting a dream! (id:51532)
Tags
| Property Summary |
|---|
| Building |
|---|
| Land |
|---|
| Level | Rooms | Dimensions |
|---|---|---|
| Lower level | Family room | Measurements not available |
| Bedroom 4 | Measurements not available | |
| Bedroom 5 | Measurements not available | |
| Laundry room | Measurements not available | |
| Main level | Living room | Measurements not available |
| Dining room | Measurements not available | |
| Kitchen | Measurements not available | |
| Upper Level | Primary Bedroom | Measurements not available |
| Bedroom 2 | Measurements not available | |
| Bedroom 3 | Measurements not available |
| Features | |||||
|---|---|---|---|---|---|
| No back lane | No Smoking Home | Attached Garage | |||
| Dishwasher | Dryer | Garage door opener remote(s) | |||
| Garage door opener | Refrigerator | Stove | |||
| Washer | |||||





















































