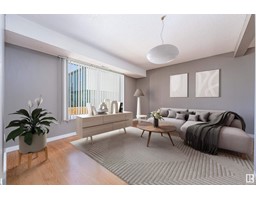#211 18004 95 AV NW La Perle, Edmonton, Alberta, CA
Address: #211 18004 95 AV NW, Edmonton, Alberta
Summary Report Property
- MKT IDE4390608
- Building TypeApartment
- Property TypeSingle Family
- StatusBuy
- Added22 weeks ago
- Bedrooms3
- Bathrooms2
- Area1367 sq. ft.
- DirectionNo Data
- Added On18 Jun 2024
Property Overview
Welcome to this spacious condo in Carrington Place, nestled in the community of LaPerle. Exclusively for residents aged 45 and over, this unit features a large kitchen, dining room, and living room, plus an expansive balcony with access to a separate storage room. The master bedroom boasts a walk-through closet and a 3-piece ensuite bathroom. The two additional bedrooms can serve as an office, den, or extra TV room. Enjoy a large laundry room with ample storage. Pets are allowed with board approval (one dog up to 15 at shoulder or one cat per unit). Amenities include an indoor pool, hot tub, sauna room with shower, and an exercise room. Outside, there are picnic tables and a big patio area. Plenty of visitor parking is available. Located in a desirable west end neighborhood, this condo is close to major shopping centers, transportation hubs, Whitemud Freeway, and Anthony Henday Drive. Just move in and make yourself at home! (id:51532)
Tags
| Property Summary |
|---|
| Building |
|---|
| Level | Rooms | Dimensions |
|---|---|---|
| Main level | Living room | 4.6 m x 4.22 m |
| Dining room | 2.83 m x 3.18 m | |
| Kitchen | 2.89 m x 3.12 m | |
| Primary Bedroom | 3.62 m x 6.01 m | |
| Bedroom 2 | 3.01 m x 4.23 m | |
| Bedroom 3 | 2.97 m x 4.23 m | |
| Laundry room | 2.45 m x 3.05 m |
| Features | |||||
|---|---|---|---|---|---|
| Treed | Stall | Dishwasher | |||
| Dryer | Fan | Hood Fan | |||
| Refrigerator | Stove | Washer | |||
| Window Coverings | |||||



























































