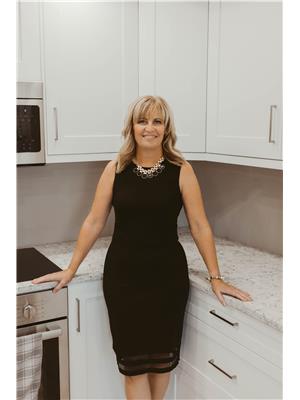#212 15499 CASTLE DOWNS RD NW Beaumaris, Edmonton, Alberta, CA
Address: #212 15499 CASTLE DOWNS RD NW, Edmonton, Alberta
Summary Report Property
- MKT IDE4401881
- Building TypeApartment
- Property TypeSingle Family
- StatusBuy
- Added14 weeks ago
- Bedrooms1
- Bathrooms2
- Area1178 sq. ft.
- DirectionNo Data
- Added On13 Aug 2024
Property Overview
Gorgeous, fully renovated, One Bedroom, 2 bath plus Den with lake views located in Beaumaris on the Lake. The building backs on to a gorgeous lake front trail on the beautiful Lake Beaumaris and is close to shopping, medical services, a bus station and the YMCA. This 2nd floor unit has been completely renovated with modern colours and all new lighting. The kitchen has custom corner pullout cabinets, pull out pantry, under cabinet lighting & Quartz countertops. All Appliances are included. Generous sized living room with cosy, gas fireplace to enjoy those cool fall evenings. It has a spacious balcony overlooking the rear garden, gazebo and views of Lake Beaumaris. Other amenities include a large party room, indoor pool/hot tub, gazebo by the lake, fitness room, security features and parking. This is a building with a no pets and 18+ age restriction so makes it a peaceful environment. Gas/Water are included in your Condo fee. Unit comes with a powered, assigned parking stall and plenty of visitor parking. (id:51532)
Tags
| Property Summary |
|---|
| Building |
|---|
| Land |
|---|
| Level | Rooms | Dimensions |
|---|---|---|
| Main level | Living room | 7.23 m x 4.02 m |
| Dining room | 3.23 m x 2.84 m | |
| Kitchen | 3.78 m x 2.89 m | |
| Den | 3.52 m x 3 m | |
| Primary Bedroom | 4.6 m x 3.39 m |
| Features | |||||
|---|---|---|---|---|---|
| No Animal Home | No Smoking Home | Stall | |||
| Dishwasher | Dryer | Refrigerator | |||
| Stove | Washer | ||||
































































