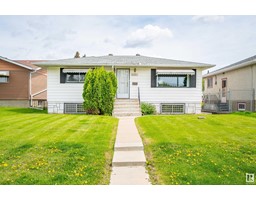21431 25 AV SW Riverview Area, Edmonton, Alberta, CA
Address: 21431 25 AV SW, Edmonton, Alberta
Summary Report Property
- MKT IDE4403405
- Building TypeHouse
- Property TypeSingle Family
- StatusBuy
- Added13 weeks ago
- Bedrooms4
- Bathrooms3
- Area2167 sq. ft.
- DirectionNo Data
- Added On23 Aug 2024
Property Overview
Discover executive living with this exquisite 2167 sqft bungalow, blending country serenity & city convenience. Just 10 minutes from WEM and near the Edmonton Petroleum Golf & Country Club, this home on a 1.69-acre lot offers unparalleled privacy & tranquility within city limits. Step into a grand entrance with an open-concept layout, 10 ft ceilings & rich hardwood floors. The elegant gas fireplace adds sophistication. The gourmet kitchen features S/S appliances, granite countertops, a walk-through pantry & large breakfast nook. A wall of windows floods the space with natural light & opens to the serene backyard. The primary suite is a private retreat with deck access, a luxurious Jacuzzi, frameless shower & double sinks. The main floor includes a separate dining room & a versatile 2nd bdrm/den, perfect for a home office. The fully finished basement, with large windows, offers a spacious family room, additional bedrooms, a den/media room perfect for a home theater & a full bath. (id:51532)
Tags
| Property Summary |
|---|
| Building |
|---|
| Land |
|---|
| Level | Rooms | Dimensions |
|---|---|---|
| Basement | Family room | Measurements not available |
| Bedroom 3 | Measurements not available | |
| Bedroom 4 | Measurements not available | |
| Media | Measurements not available | |
| Main level | Living room | Measurements not available |
| Dining room | Measurements not available | |
| Kitchen | Measurements not available | |
| Primary Bedroom | Measurements not available | |
| Bedroom 2 | Measurements not available | |
| Breakfast | Measurements not available |
| Features | |||||
|---|---|---|---|---|---|
| Private setting | Attached Garage | Dishwasher | |||
| Dryer | Hood Fan | Oven - Built-In | |||
| Microwave | Refrigerator | Storage Shed | |||
| Stove | Central Vacuum | Washer | |||
| Ceiling - 10ft | |||||












































































