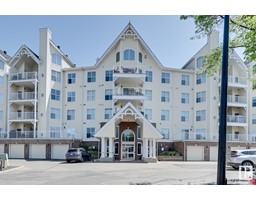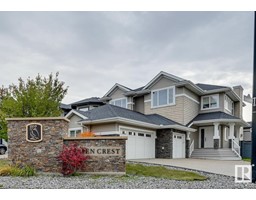21804 91 AV NW Rosenthal (Edmonton), Edmonton, Alberta, CA
Address: 21804 91 AV NW, Edmonton, Alberta
Summary Report Property
- MKT IDE4417023
- Building TypeDuplex
- Property TypeSingle Family
- StatusBuy
- Added4 days ago
- Bedrooms3
- Bathrooms3
- Area1338 sq. ft.
- DirectionNo Data
- Added On03 Jan 2025
Property Overview
This stunning, well maintained half duplex located in Rosenthal. The main level allows natural light & features wide vinyl planking throughout, an open concept kitchen/living space with a large island/eating bar, granite countertops, SS appliances, walk-in pantry & kitchen nook with access onto your deck & large semi-private fenced backyard. Main level complete with 2pc bathroom. This 3 bedroom home has a spacious primary bedroom & includes a walk-in closet, a full ensuite with an oversized walk-in shower. 2nd level complete with 2 well-sized bedrooms, a second 4 piece bathroom & upstairs laundry. Other features include a single attached garage, plenty of storage, higher energy mechanical including a tankless hot water for a lower utility bill. This home is moments away from Lewis Estates golf course, walking distance to parks, schools, & walking trails. Close distance to WEM, Anthony Henday & the Whitemud with access to all your amenities in minutes. A West Edmonton gem! (id:51532)
Tags
| Property Summary |
|---|
| Building |
|---|
| Land |
|---|
| Level | Rooms | Dimensions |
|---|---|---|
| Main level | Living room | 4.65 m x 2.98 m |
| Dining room | 2.65 m x 2.28 m | |
| Kitchen | 3.63 m x 2.69 m | |
| Upper Level | Primary Bedroom | 4.38 m x 3.37 m |
| Bedroom 2 | 2.95 m x 4.02 m | |
| Bedroom 3 | 2.76 m x 3.33 m | |
| Laundry room | Measurements not available |
| Features | |||||
|---|---|---|---|---|---|
| Detached Garage | Dishwasher | Dryer | |||
| Garage door opener remote(s) | Garage door opener | Hood Fan | |||
| Refrigerator | Stove | Washer | |||
| Window Coverings | |||||






























































