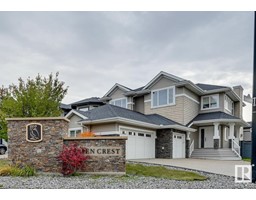7179 MAY CR NW Magrath Heights, Edmonton, Alberta, CA
Address: 7179 MAY CR NW, Edmonton, Alberta
Summary Report Property
- MKT IDE4410384
- Building TypeHouse
- Property TypeSingle Family
- StatusBuy
- Added8 weeks ago
- Bedrooms6
- Bathrooms5
- Area3732 sq. ft.
- DirectionNo Data
- Added On14 Dec 2024
Property Overview
STUNNING BRAND NEW contemporary home backing SOUTH to a beautiful RAVINE. Unique with no pathway behind for added privacy. Custom 3733 sf 4 bedrm 2 sty features 20, 10 & 9' ceilings, Massive windows, horizontal black metal railing, unique modern black LED fixtures, designer tiles & Engineered wide plank H/W. This home makes an emphatic statement yet is practical for every day family living. The Chefs kitchen features sleek matt Grey cabinetry & upgraded quartz counters. Fisher Paykel appliances -O/S fridge/freezer & a gas cooktop. Main flr den. 4 upper bedrms upstairs all w/ensuites. Primary suite w/RAVINE views, 2 sided FP, dream ensuite & massive W/I closet w/island, massive covered balcony & access to the laundry rm. Large custom window wells =extra light in the F/FIN BSMT w/2 bedrms, full bath, rec rm w/wetbar & exercise rm. 42X23.5 TRIPLE heated garage w/drains can accommodate car lifts. K2 Stone, acrylic stucco & long board accents. ENERGY EFFICIENT. A/C. Steps to K-9 school,park/pond & trails (id:51532)
Tags
| Property Summary |
|---|
| Building |
|---|
| Level | Rooms | Dimensions |
|---|---|---|
| Lower level | Family room | 4.61 m x 6.25 m |
| Bedroom 5 | 3.03 m x 3.64 m | |
| Bedroom 6 | 3.03 m x 3.79 m | |
| Main level | Living room | 5.09 m x 5.67 m |
| Dining room | 5.16 m x 3.54 m | |
| Kitchen | 5.39 m x 4.29 m | |
| Den | 4.21 m x 2.83 m | |
| Upper Level | Primary Bedroom | 5.17 m x 3.55 m |
| Bedroom 2 | 3.47 m x 3.87 m | |
| Bedroom 3 | 3.53 m x 3.45 m | |
| Bedroom 4 | 4.37 m x 3.4 m | |
| Bonus Room | 4.92 m x 5.12 m | |
| Laundry room | 3.23 m x 1.8 m |
| Features | |||||
|---|---|---|---|---|---|
| Private setting | Ravine | Wet bar | |||
| Closet Organizers | No Smoking Home | Level | |||
| Heated Garage | Oversize | Attached Garage | |||
| Dishwasher | Dryer | Freezer | |||
| Garage door opener | Hood Fan | Oven - Built-In | |||
| Microwave | Refrigerator | Stove | |||
| Washer | Wine Fridge | Ceiling - 10ft | |||
| Ceiling - 9ft | |||||















































































