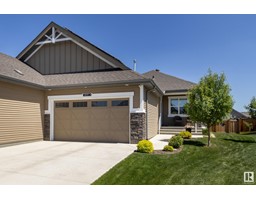4097 WHISPERING RIVER DR NW Windermere, Edmonton, Alberta, CA
Address: 4097 WHISPERING RIVER DR NW, Edmonton, Alberta
Summary Report Property
- MKT IDE4420909
- Building TypeHouse
- Property TypeSingle Family
- StatusBuy
- Added16 weeks ago
- Bedrooms4
- Bathrooms4
- Area2120 sq. ft.
- DirectionNo Data
- Added On09 Feb 2025
Property Overview
STUNNING CONTEMPORARY WALKOUT BUNGALOW backing to RAVINE in the prestigious in Westpointe of Windermere. Soaring ceilings (9-12 ft) throughout this open concept 4 bedrm home. Approx 4100 sf ttl luxury living space. Architecturally designed w/clean sleek line. The Chef inspired kitchen features a massive island, DACOR appliances & an abundance of cabinetry. Sun filled Great rm & dining are located adjacent to each other- perfect for entertaining. The primary suite overlooks the tranquil tree line. Retreat to your spa like ensuite w/a soaker & O/S tiled steam shower. Huge closet for the ardent shopper w/direct access to the laundry rm. The 2nd bedrm (or den) has a full ensuite. F/Fin bsmt has a wetbar/wine rm right off the Family rm. 2 large bedrms each w/their own full bathrm. Exercise rm & Theatre rm. O/S HEATED TRIPLE garage. Outdoor entertaining space on each level + patio area for the firepit in the 9838 sf yard. Leather wrapped 8’ doors & Smart Home features. Steps to park/pond, shopping & schools (id:51532)
Tags
| Property Summary |
|---|
| Building |
|---|
| Land |
|---|
| Level | Rooms | Dimensions |
|---|---|---|
| Basement | Family room | 6.36 m x 4.9 m |
| Bedroom 3 | 4.13 m x 4.24 m | |
| Bedroom 4 | 3.48 m x 3.78 m | |
| Media | 4.56 m x 3.82 m | |
| Main level | Living room | 5.14 m x 4.3 m |
| Dining room | 4.16 m x 3.4 m | |
| Kitchen | 3.84 m x 4.9 m | |
| Primary Bedroom | 4.88 m x 4.65 m | |
| Bedroom 2 | 3.99 m x 3.48 m | |
| Laundry room | 2.54 m x 3.39 m |
| Features | |||||
|---|---|---|---|---|---|
| See remarks | Ravine | Wet bar | |||
| Closet Organizers | Heated Garage | Oversize | |||
| Attached Garage | Dishwasher | Dryer | |||
| Freezer | Garage door opener remote(s) | Garage door opener | |||
| Hood Fan | Oven - Built-In | Microwave | |||
| Refrigerator | Stove | Washer | |||
| Window Coverings | Wine Fridge | Walk out | |||
| Central air conditioning | Ceiling - 10ft | Ceiling - 9ft | |||



































































































