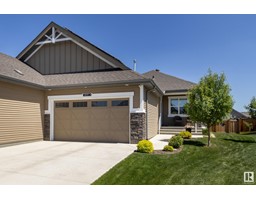#22 2565 HANNA CR NW Haddow, Edmonton, Alberta, CA
Address: #22 2565 HANNA CR NW, Edmonton, Alberta
Summary Report Property
- MKT IDE4424837
- Building TypeRow / Townhouse
- Property TypeSingle Family
- StatusBuy
- Added4 weeks ago
- Bedrooms2
- Bathrooms2
- Area899 sq. ft.
- DirectionNo Data
- Added On08 May 2025
Property Overview
TOP FLOOR unit in Riverside Edge. Bright open concept layout with 2 bedrooms and 2 full bathrooms. Functional U-shaped kitchen with raised breakfast bar, full appliances and tile backsplash. Notable features include a PRIVATE ENTRANCE, 11' vaulted ceilings in the living area, intercom system and a built-in surround sound speaker system with individual room volume controls. The master bedroom offers an ensuite and walk-in closet with shelving, as well as access to the patio. Numerous fixture add-ons throughout the suite, such as: staircase lighting, drop down pendant lighting, sconce light fixtures and ceiling fan. Convenient in-suite laundry, covered patio with private SECURE STORAGE ROOM and a single DETACHED GARAGE. Easy access to Anthony Henday, Terwillegar Drive, Whitemud Freeway and minutes to the airport. (id:51532)
Tags
| Property Summary |
|---|
| Building |
|---|
| Level | Rooms | Dimensions |
|---|---|---|
| Main level | Living room | Measurements not available |
| Dining room | Measurements not available | |
| Kitchen | Measurements not available | |
| Primary Bedroom | Measurements not available | |
| Bedroom 2 | Measurements not available |
| Features | |||||
|---|---|---|---|---|---|
| See remarks | Closet Organizers | No Smoking Home | |||
| Detached Garage | Dishwasher | Fan | |||
| Garage door opener remote(s) | Garage door opener | Microwave Range Hood Combo | |||
| Refrigerator | Washer/Dryer Stack-Up | Stove | |||
| Window Coverings | |||||


































































