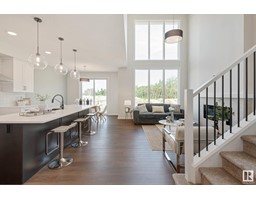22705 94A AV NW Secord, Edmonton, Alberta, CA
Address: 22705 94A AV NW, Edmonton, Alberta
Summary Report Property
- MKT IDE4397113
- Building TypeHouse
- Property TypeSingle Family
- StatusBuy
- Added3 days ago
- Bedrooms3
- Bathrooms3
- Area1104 sq. ft.
- DirectionNo Data
- Added On12 Jul 2024
Property Overview
Welcome to your NEARLY NEW BUNGALOW combines modern amenities with THOUGHTFUL UPGRADES in the heart of Secord. A main floor spacious primary bedroom complete w/ a WIC and an ensuite w/ a GLASS SHOWER AND DUAL SINKS. The kitchen is a highlight with its two-tone cabinets, quartz countertops, INDUCTION STOVE, AND UPGRADED APPLIANCES. A center island offers additional prep space, perfect for cooking & entertaining. Cozy up by one of the TWO ELECTRIC FIREPLACES and enjoy the comfort of A/C throughout. Main floor laundry. Finished basement offers 2 more beds, providing ample space for family or guests. Step outside to an IMPRESSIVE YARD DESIGNED FOR LOW-MAINTENANCE LIVING. With ARTIFICIAL TURF and a huge 26x16 ft COMPOSITE DECK, relax & enjoy without the hassle of upkeep. The property is fully fenced, ideal for privacy and security. A double attached garage completes this perfect package. Situated on a QUIET STREET, this home is nestled in the heart of Secord, known for its great schools and friendly community. (id:51532)
Tags
| Property Summary |
|---|
| Building |
|---|
| Land |
|---|
| Level | Rooms | Dimensions |
|---|---|---|
| Basement | Family room | 4 m x 5.23 m |
| Bedroom 2 | 3.16 m x 2.96 m | |
| Bedroom 3 | 3.17 m x 2.95 m | |
| Recreation room | 2.76 m x 3.79 m | |
| Main level | Living room | 4.26 m x 3.5 m |
| Dining room | 3.1 m x 2.3 m | |
| Kitchen | 3.1 m x 3.7 m | |
| Primary Bedroom | 3.48 m x 3.74 m | |
| Laundry room | 1.7 m x 1.37 m |
| Features | |||||
|---|---|---|---|---|---|
| No back lane | Closet Organizers | Attached Garage | |||
| Dishwasher | Dryer | Garage door opener | |||
| Hood Fan | Microwave | Refrigerator | |||
| Storage Shed | Washer | Window Coverings | |||
| Central air conditioning | Ceiling - 9ft | Vinyl Windows | |||
























































