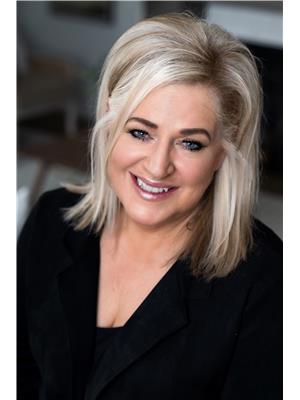236 OCKENDEN PLACE PL NW Ogilvie Ridge, Edmonton, Alberta, CA
Address: 236 OCKENDEN PLACE PL NW, Edmonton, Alberta
Summary Report Property
- MKT IDE4401509
- Building TypeHouse
- Property TypeSingle Family
- StatusBuy
- Added14 weeks ago
- Bedrooms3
- Bathrooms4
- Area2623 sq. ft.
- DirectionNo Data
- Added On11 Aug 2024
Property Overview
This beautifully renovated 3 bedroom, 4 bathroom home is situated on a large pie-shaped lot in a quiet cul-de-sac offering modern updates and an unbeatable location. The updated kitchen features quartz countertops, subway tile backsplash, custom cabinetry with ample storage with upgraded appliances. Ideal for hosting family dinners or entertaining guests, the home includes a formal dining room. Plenty of space with a living room featuring vaulted ceilings and a cozy fireplace AND a family room for game or movie nights. The upper level hosts three bedrooms, including a primary suite with a renovated ensuite that features a luxurious slipper soaker tub. The upper level also includes a versatile loft area. The finished basement is complete with a recreational room and a wet bar. Additional upgrades include 2 newer furnaces and 2 new AC units. The home's location is a standout feature, offering proximity to walking trails, shopping, quick access to the Whitemud, and some of the citys best schools. (id:51532)
Tags
| Property Summary |
|---|
| Building |
|---|
| Land |
|---|
| Level | Rooms | Dimensions |
|---|---|---|
| Basement | Recreation room | 12.44 m x 4.27 m |
| Main level | Living room | 5.97 m x 4.42 m |
| Dining room | 3.34 m x 4.47 m | |
| Kitchen | 3.73 m x 3.4 m | |
| Family room | 4.16 m x 5.39 m | |
| Laundry room | 3.69 m x 3.13 m | |
| Upper Level | Primary Bedroom | 3.85 m x 4.3 m |
| Bedroom 2 | 3.01 m x 3.24 m | |
| Bedroom 3 | 4.17 m x 4.13 m | |
| Bonus Room | 2.49 m x 4.46 m |
| Features | |||||
|---|---|---|---|---|---|
| Cul-de-sac | No Smoking Home | Skylight | |||
| Attached Garage | Oversize | Dishwasher | |||
| Dryer | Freezer | Garage door opener remote(s) | |||
| Hood Fan | Oven - Built-In | Microwave | |||
| Refrigerator | Storage Shed | Stove | |||
| Washer | Window Coverings | ||||

















































































