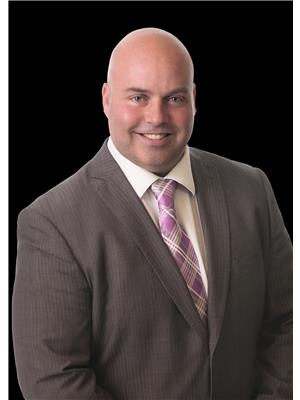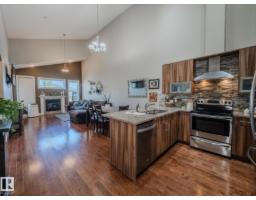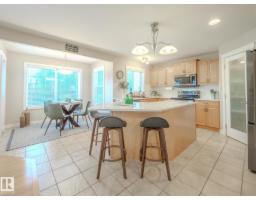2375 WARE CR NW Windermere, Edmonton, Alberta, CA
Address: 2375 WARE CR NW, Edmonton, Alberta
Summary Report Property
- MKT IDE4460425
- Building TypeDuplex
- Property TypeSingle Family
- StatusBuy
- Added4 days ago
- Bedrooms3
- Bathrooms3
- Area1505 sq. ft.
- DirectionNo Data
- Added On06 Oct 2025
Property Overview
Stylish Home2Love by Dolce Vita with nearly 1,500 sq. ft. of open living space, this home is filled with natural light & thoughtful upgrades designed for everyday comfort. You’ll love cooking in the bright kitchen, complete with granite counters, modern backsplash, stainless appliances (yes, even a gas stove!). The great room is open to above & invites you to cozy up by the fireplace, while the dining area flows easily to the backyard for summer BBQs and family time. Enjoy the stone patio & no neighbours behind. Upstairs, the spacious primary suite is your retreat with a huge walk-in closet & ensuite bath. Two generous bedrooms with vaulted ceilings, a full bath, & the convenience of upstairs laundry keep life simple & organized. Need more space? The basement is framed for your future vision, with room for an additional bedroom, bathroom, & rec room designed your way. Double garage, charming curb appeal, & prime location near schools, shopping, & restaurants, this one is even easier to call Home2Love! (id:51532)
Tags
| Property Summary |
|---|
| Building |
|---|
| Land |
|---|
| Level | Rooms | Dimensions |
|---|---|---|
| Main level | Living room | 4.2 m x 3.66 m |
| Dining room | 3.35 m x 2.86 m | |
| Kitchen | 3.51 m x 3.33 m | |
| Upper Level | Primary Bedroom | 4.66 m x 3.35 m |
| Bedroom 2 | 3.87 m x 2.94 m | |
| Bedroom 3 | 3.83 m x 2.94 m | |
| Laundry room | Measurements not available |
| Features | |||||
|---|---|---|---|---|---|
| Park/reserve | Attached Garage | Dishwasher | |||
| Dryer | Garage door opener remote(s) | Garage door opener | |||
| Microwave Range Hood Combo | Refrigerator | Gas stove(s) | |||
| Washer | Window Coverings | Central air conditioning | |||




















































































