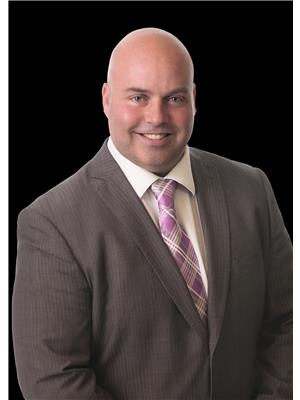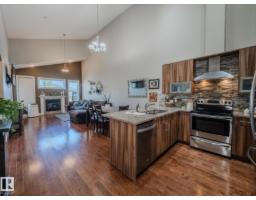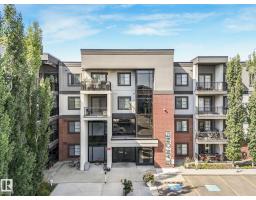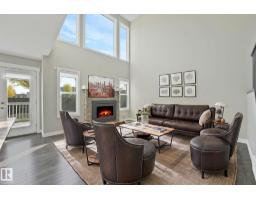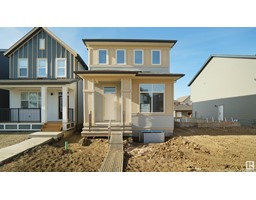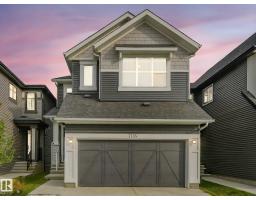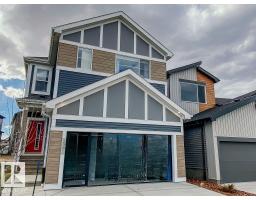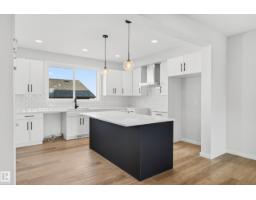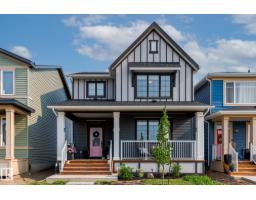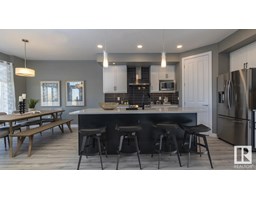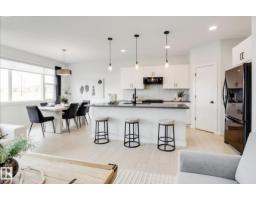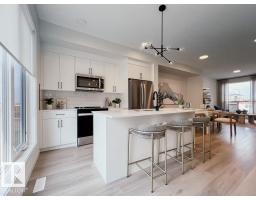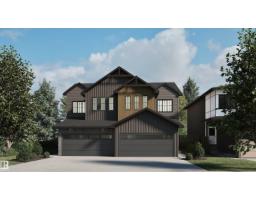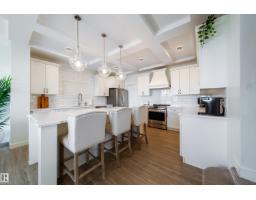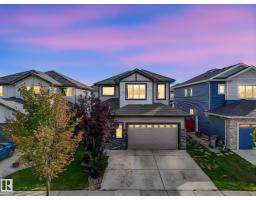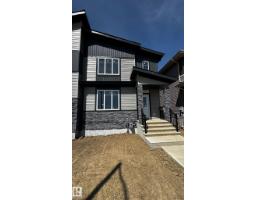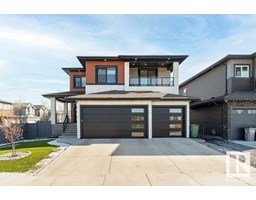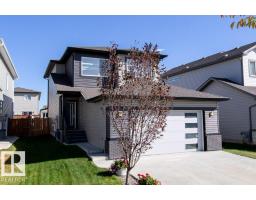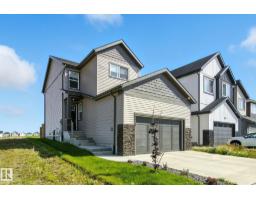5307 61 ST Eaglemont Heights, Beaumont, Alberta, CA
Address: 5307 61 ST, Beaumont, Alberta
Summary Report Property
- MKT IDE4458547
- Building TypeHouse
- Property TypeSingle Family
- StatusBuy
- Added1 days ago
- Bedrooms3
- Bathrooms3
- Area1938 sq. ft.
- DirectionNo Data
- Added On06 Oct 2025
Property Overview
Beautifully maintained, this Home2Love is move-in ready & offers the perfect blend of comfort & style. Great curb appeal, walkable location near shools & parks, this home makes a lasting 1st impression. Inside, you’ll find a spacious entrance & bright office, ideal for working from home. The inviting living room is filled with natural light from large windows. Gleaming hardwood floors & a cozy fireplace create a warm & welcoming space for family & friends. The kitchen is a true gem, showcasing a large island, brand-new quartz countertops, modern backsplash & plenty of space for cooking & entertaining. Upstairs, the primary suite offers a walk-in closet & corner soaker tub, perfect for unwinding after a long day. Two additional generous bedrooms & another full bathroom provide plenty of space for the whole family. A huge bonus room with vaulted ceilings completes the upper level, perfect for family movie nights or a kids’ play area. Fire up the BBQ, enjoy the private deck/patio surrounded by tall trees. (id:51532)
Tags
| Property Summary |
|---|
| Building |
|---|
| Land |
|---|
| Level | Rooms | Dimensions |
|---|---|---|
| Main level | Living room | 4.85 m x 4.08 m |
| Kitchen | 4.08 m x 3.4 m | |
| Den | 3.64 m x 3.17 m | |
| Laundry room | Measurements not available | |
| Breakfast | 2.83 m x 1.84 m | |
| Upper Level | Primary Bedroom | 5.06 m x 3.57 m |
| Bedroom 2 | 4.08 m x 3.07 m | |
| Bedroom 3 | 3.51 m x 3.45 m | |
| Bonus Room | 4.86 m x 4.51 m |
| Features | |||||
|---|---|---|---|---|---|
| Park/reserve | Attached Garage | Dishwasher | |||
| Dryer | Garage door opener remote(s) | Garage door opener | |||
| Microwave Range Hood Combo | Refrigerator | Storage Shed | |||
| Stove | Washer | ||||












































































