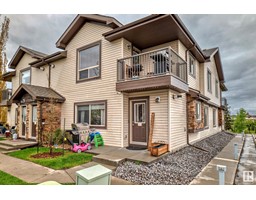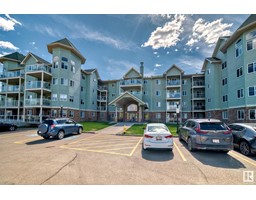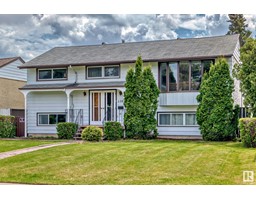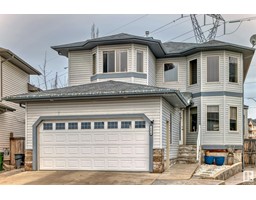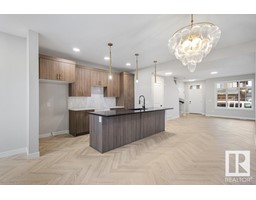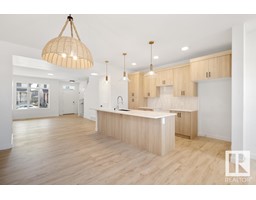2407 78 ST NW Meyonohk, Edmonton, Alberta, CA
Address: 2407 78 ST NW, Edmonton, Alberta
Summary Report Property
- MKT IDE4393199
- Building TypeHouse
- Property TypeSingle Family
- StatusBuy
- Added1 weeks ago
- Bedrooms4
- Bathrooms4
- Area2077 sq. ft.
- DirectionNo Data
- Added On18 Jun 2024
Property Overview
Incredible 2 storey with main floor vaulted ceiling 5 bedroom, 4 bathroom 2 storey home built in 1985 in the Meyonohk neighborhood in Millwoods. This home has had many upgrades over the past years including, with approximate dates furnace 2013, garage heater 2015, patio window main floor 2016, windows upstairs, kitchen 2018, flooring main floor 2018, Exterior siding 2021, and composite deck. The main floor is has vaulted ceiling in the livingroom and dining room, a den or office with new carpet, beautiful upgraded kitchen, for all the family gatherings, and a private family room with a brick facing woodburning fireplace. The basement is fully finished with a full bathroom, 2 bedrooms, and a large entertainment area. The home sits on a large fully fenced lot and a large attached deck. The upper level has a huge primary bedroom, walkin closet, and a 3 piece ensuite. the 2nd and 3rd bedrooms are spacious in size with a 4 piece bathroom close by. The home shows very well and is great for the growing family. (id:51532)
Tags
| Property Summary |
|---|
| Building |
|---|
| Land |
|---|
| Level | Rooms | Dimensions |
|---|---|---|
| Basement | Bedroom 4 | 3.78 m x 3.17 m |
| Recreation room | 10.02 m x 3.16 m | |
| Main level | Living room | 4.71 m x 3.63 m |
| Dining room | 3.7 m x 3.2 m | |
| Kitchen | 3.41 m x 3.33 m | |
| Family room | 3.41 m x 4.9 m | |
| Den | 4.03 m x 2.49 m | |
| Upper Level | Primary Bedroom | 4.86 m x 4.83 m |
| Bedroom 2 | 3 m x 3.6 m | |
| Bedroom 3 | 3.13 m x 3.185 m |
| Features | |||||
|---|---|---|---|---|---|
| See remarks | Attached Garage | Dishwasher | |||
| Dryer | Garage door opener remote(s) | Garage door opener | |||
| Refrigerator | Stove | Washer | |||
| Window Coverings | |||||






























































