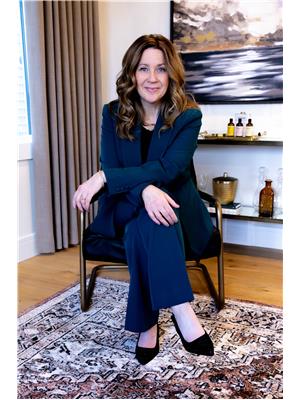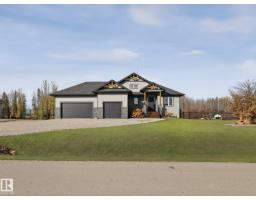2465 AUSTIN CR SW Ambleside, Edmonton, Alberta, CA
Address: 2465 AUSTIN CR SW, Edmonton, Alberta
Summary Report Property
- MKT IDE4464871
- Building TypeHouse
- Property TypeSingle Family
- StatusBuy
- Added6 days ago
- Bedrooms4
- Bathrooms4
- Area1526 sq. ft.
- DirectionNo Data
- Added On16 Nov 2025
Property Overview
Step into this beautifully renovated 4-bed/3.5-bath home offering 2,190sqft of finished living space. The main floor showcases a modern open-concept design with a stunning upgraded kitchen featuring sleek cabinetry, quartz countertops, and stainless steel appliances—perfect for entertaining or family gatherings. This home features a stunning fireplace that serves as a true centerpiece of the living space with a custom mantel and elegant tilework that blends warmth and sophistication. Upstairs, spacious bedrooms provide comfort and privacy, while the finished basement adds versatile space for a home gym, media room, or guest suite. Outside, enjoy the convenience of a detached garage with rear lane access & a large apron for ease. The landscaped yard with a composite deck as well as a large concrete patio is ideal for summer evenings. With thoughtful updates throughout and a layout that blends style and functionality, this home is move-in ready and waiting for its next chapter. Welcome HOME!!! (id:51532)
Tags
| Property Summary |
|---|
| Building |
|---|
| Land |
|---|
| Level | Rooms | Dimensions |
|---|---|---|
| Basement | Bedroom 4 | 7'10 x 10'2 |
| Utility room | 9'6 x 18' | |
| Recreation room | 17'8 x 18'3 | |
| Main level | Living room | 14'10 x 15'6 |
| Dining room | 14' x 9'8 | |
| Kitchen | 12'7 x 12'10 | |
| Upper Level | Primary Bedroom | 13'11 x 15'6 |
| Bedroom 2 | 13'2 x 11'8 | |
| Bedroom 3 | 11'3 x 9' |
| Features | |||||
|---|---|---|---|---|---|
| Lane | No Smoking Home | Detached Garage | |||
| Dishwasher | Dryer | Garage door opener remote(s) | |||
| Garage door opener | Microwave Range Hood Combo | Refrigerator | |||
| Stove | Washer | ||||















































































