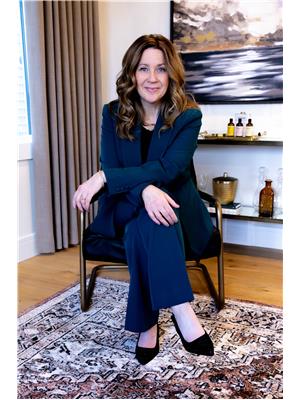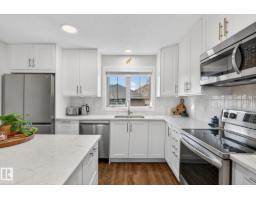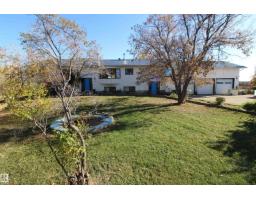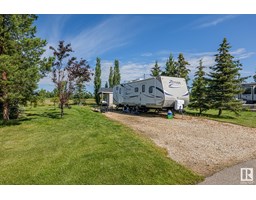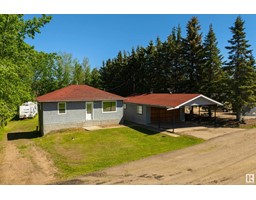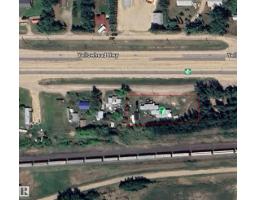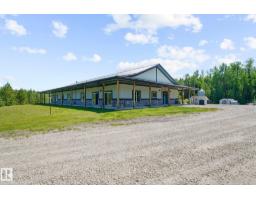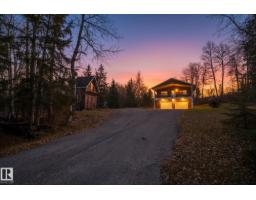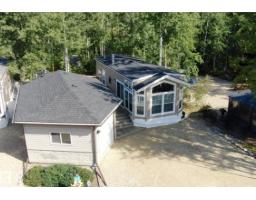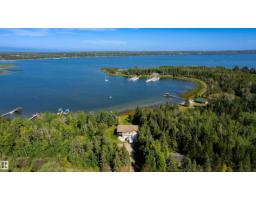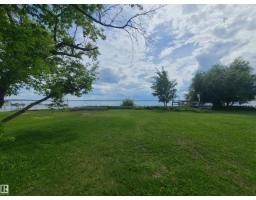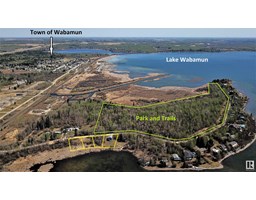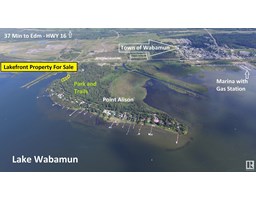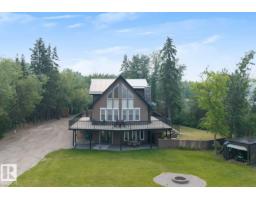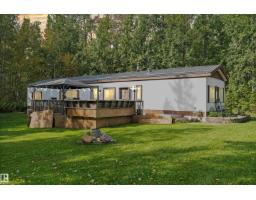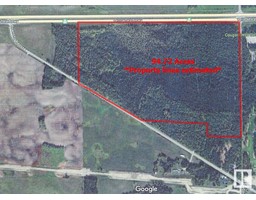2035 Spring Lake DR Spring Lake, Rural Parkland County, Alberta, CA
Address: 2035 Spring Lake DR, Rural Parkland County, Alberta
Summary Report Property
- MKT IDE4463872
- Building TypeHouse
- Property TypeSingle Family
- StatusBuy
- Added3 weeks ago
- Bedrooms4
- Bathrooms3
- Area1520 sq. ft.
- DirectionNo Data
- Added On30 Oct 2025
Property Overview
Welcome to your slice of paradise nestled in the peaceful community of Spring Lake Ranch minutes from the lake! Almost 3000 sq ft of living space offers the perfect blend of luxury, space, & tranquility surrounded by walking trails, year-round trout fishing, canoeing, skating & cross-country skiing. With 4 spacious bedrooms and 3 full bathrooms, this home is designed for comfort and style. Open concept w/soaring ceilings gas fireplace & abundant natural light. Step into your chef inspired kitchen with custom cabinets, quartz countertops, large island and huge walk-in pantry. A spacious primary suite with spa-inspired ensuite & walk-in closet. Triple car garage with ample storage and workspace. The expansive 2-tiered deck ideal for entertaining, relaxing, or soaking in the sunset. Whether you're hosting summer barbecues or enjoying quiet evenings under the stars, this property delivers the lifestyle you've been dreaming of. A rare opportunity to own an acreage retreat just minutes from town! Shows 10/10!! (id:51532)
Tags
| Property Summary |
|---|
| Building |
|---|
| Land |
|---|
| Level | Rooms | Dimensions |
|---|---|---|
| Basement | Bedroom 3 | 14'1 x 11'7 |
| Bedroom 4 | 16'11 x 11'7 | |
| Recreation room | 24'2 x 27'7 | |
| Utility room | 15'8 x 14'1 | |
| Main level | Living room | 26' x 19'9 |
| Dining room | 9'3 x 10'11 | |
| Kitchen | 15'10 x 11' | |
| Primary Bedroom | 12'10 x 14'5 | |
| Bedroom 2 | 10'10 x 10'11 | |
| Laundry room | 9'7 x 9'10 |
| Features | |||||
|---|---|---|---|---|---|
| Attached Garage | Dishwasher | Dryer | |||
| Microwave Range Hood Combo | Refrigerator | Gas stove(s) | |||
| Washer | Window Coverings | Central air conditioning | |||
























































