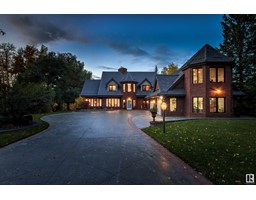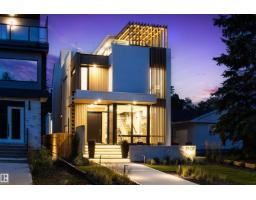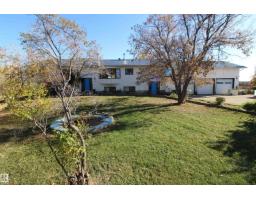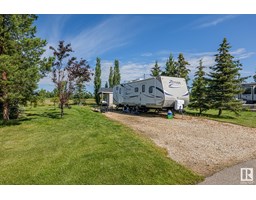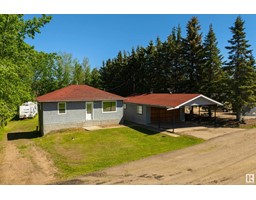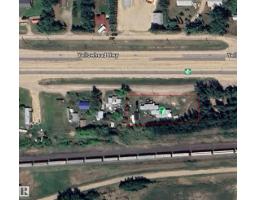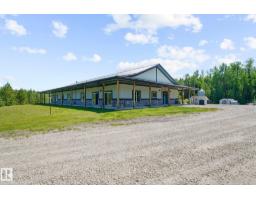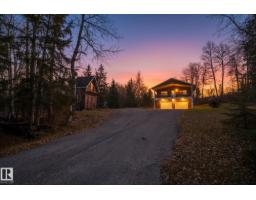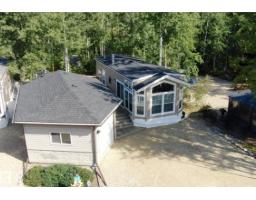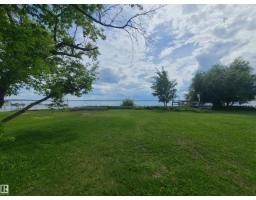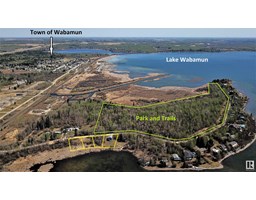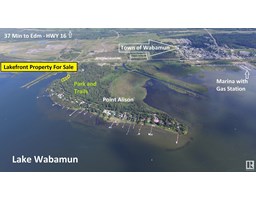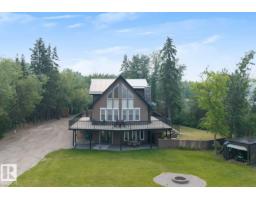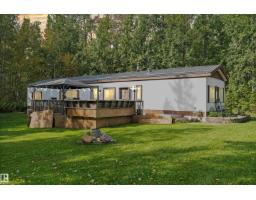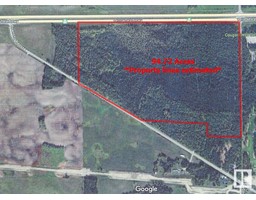4 Sunshine Bay RD Sunshine Bay, Rural Parkland County, Alberta, CA
Address: 4 Sunshine Bay RD, Rural Parkland County, Alberta
Summary Report Property
- MKT IDE4455216
- Building TypeHouse
- Property TypeSingle Family
- StatusBuy
- Added10 weeks ago
- Bedrooms3
- Bathrooms2
- Area861 sq. ft.
- DirectionNo Data
- Added On31 Aug 2025
Property Overview
Welcome to your private lakeside retreat at 4 Sunshine Bay Road! This property provides just over 1/2 acre of land with 75ft of pristine lakefront located along a large bay, a natural harbor, that provides calm waters and shelter from the wind. Enjoy the existing 3-bedroom home or build your dream cabin and use it as a guest house! Built in 2007, this property boasts unparalleled storage options. The main floor features both a double garage and a large tandem-style single garage with a 20ft ceiling and a 16 ft tall overhead door. Both garages are heated with a convenient 3-pc bath, allowing you to rinse off after a day on the beach or water. The upper floor consists of your living area with 3 bedrooms, a 4-piece bath, living room, dining room, and kitchen overlooking the lake from a beautiful vantage point. A large, covered deck allows you to spend time outside enjoying your surroundings. Sailing enthusiasts will love the close proximity to the Sunshine Bay Yacht Club (id:51532)
Tags
| Property Summary |
|---|
| Building |
|---|
| Level | Rooms | Dimensions |
|---|---|---|
| Main level | Utility room | Measurements not available |
| Upper Level | Living room | 4.69 m x 3.77 m |
| Dining room | 3.2 m x 2.38 m | |
| Kitchen | 3.2 m x 2.38 m | |
| Primary Bedroom | 3.42 m x 3.15 m | |
| Bedroom 2 | 3.42 m x 3.17 m | |
| Bedroom 3 | 3.4 m x 3.11 m |
| Features | |||||
|---|---|---|---|---|---|
| Private setting | Treed | Sloping | |||
| See remarks | No back lane | Heated Garage | |||
| Oversize | Attached Garage | Dryer | |||
| Microwave Range Hood Combo | Refrigerator | Stove | |||
| Washer | Window Coverings | ||||














































