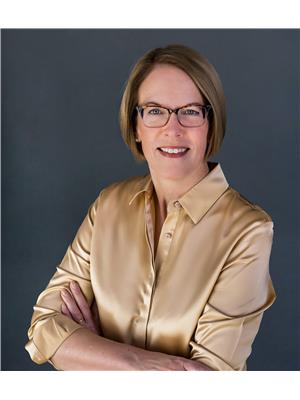266 TORY CR NW Terwillegar Towne, Edmonton, Alberta, CA
Address: 266 TORY CR NW, Edmonton, Alberta
Summary Report Property
- MKT IDE4403404
- Building TypeHouse
- Property TypeSingle Family
- StatusBuy
- Added12 weeks ago
- Bedrooms4
- Bathrooms4
- Area3017 sq. ft.
- DirectionNo Data
- Added On23 Aug 2024
Property Overview
This custom-built smoke-free, pet-free Ace Lange home has been meticulously maintained by the original owners. Step inside and you'll fall in love with the gorgeous spiral staircase stretching from the upper level to the basement. This well-designed home features a large kitchen and dining nook open to the living room. A formal dining room and large den are also found on the main floor along with a large walk-through foyer closet. Main floor laundry makes life convenient, and there's even a laundry chute! Upstairs you'll find 4 spacious bedrooms, including the primary suite with a private balcony. One of the bedrooms also has its own ensuite, for a total of 3 bathrooms on this level. The lower level is partially finished with the majority of the basement available for your future plans. The Japanese style back garden is beautiful and low maintenance thanks to the artificial turf and the curb appeal of this home is exceptional. Terwillegar Towne Park, Rec Centre, schools, shops and restaurants are nearby! (id:51532)
Tags
| Property Summary |
|---|
| Building |
|---|
| Land |
|---|
| Level | Rooms | Dimensions |
|---|---|---|
| Main level | Living room | 5.36 m x 4.71 m |
| Dining room | 4.18 m x 3.33 m | |
| Kitchen | 4.18 m x 4.69 m | |
| Den | 4.24 m x 3.63 m | |
| Laundry room | 3.07 m x 1.8 m | |
| Upper Level | Primary Bedroom | 4.92 m x 4.72 m |
| Bedroom 2 | 4.74 m x 4.11 m | |
| Bedroom 3 | 3.98 m x 3.34 m | |
| Bedroom 4 | 3.63 m x 3.34 m |
| Features | |||||
|---|---|---|---|---|---|
| See remarks | No back lane | Park/reserve | |||
| No Animal Home | No Smoking Home | Attached Garage | |||
| See Remarks | Dishwasher | Dryer | |||
| Garage door opener remote(s) | Garage door opener | Microwave | |||
| Refrigerator | Stove | Washer | |||
| Ceiling - 9ft | |||||


































































