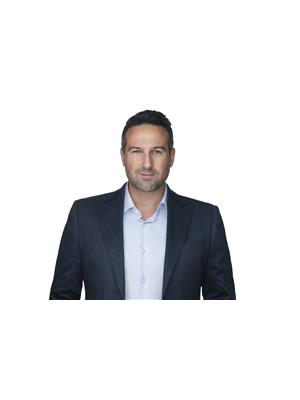301 BULYEA RD NW Bulyea Heights, Edmonton, Alberta, CA
Address: 301 BULYEA RD NW, Edmonton, Alberta
Summary Report Property
- MKT IDE4399949
- Building TypeHouse
- Property TypeSingle Family
- StatusBuy
- Added12 weeks ago
- Bedrooms4
- Bathrooms4
- Area2479 sq. ft.
- DirectionNo Data
- Added On24 Aug 2024
Property Overview
Lovingly Cared For Family Home with many Upgrades! This is where you and your family can feel truly at home. Welcoming and spacious, this well-cared for home has a huge back yard perfect for kids to run around with friends, place a trampoline, or play sports with mom or dad. Or for you, there is plenty of yard space for gardening, or entertaining or just relaxing with family & friends on the newly built deck. With a wonderful cul-de-sac location just a few steps away from sought-after George H Luck Elementary School, you can sleep in later and avoid bus rides or packing the kids in the car and driving in rush hour to drop them off! An extensive network of walking and biking trails through the neighbourhood is perfect for kids to bike to meet friends. Many recent upgrades in the past 5-10 years: New Shingles, 2 New furnaces, Triple Pane Windows, Granite Counters, Ensuite Bathroom, plus Oak Hardwood Floors, vaulted ceilings, main floor Home Office, and an Over-sized Double Garage. Welcome Home. (id:51532)
Tags
| Property Summary |
|---|
| Building |
|---|
| Land |
|---|
| Level | Rooms | Dimensions |
|---|---|---|
| Basement | Bedroom 4 | 3.01 m x 4.31 m |
| Recreation room | 7.93 m x 5.11 m | |
| Recreation room | 3.8 m x 4.2 m | |
| Utility room | 4.24 m x 5.07 m | |
| Storage | 5.32 m x 2.54 m | |
| Main level | Living room | 4.55 m x 3.62 m |
| Dining room | 3.83 m x 3.65 m | |
| Kitchen | 5.63 m x 4.29 m | |
| Family room | 4.03 m x 6.96 m | |
| Breakfast | 3.19 m x 3.3 m | |
| Laundry room | 1.64 m x 2.27 m | |
| Upper Level | Primary Bedroom | 4.64 m x 4.72 m |
| Bedroom 2 | 3.25 m x 3.8 m | |
| Bedroom 3 | 4.26 m x 5.49 m |
| Features | |||||
|---|---|---|---|---|---|
| No Animal Home | No Smoking Home | Attached Garage | |||
| Dishwasher | Dryer | Hood Fan | |||
| Microwave | Refrigerator | Stove | |||
| Washer | Window Coverings | ||||






















































































