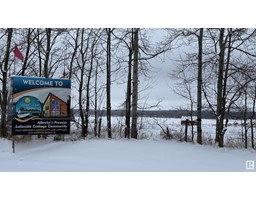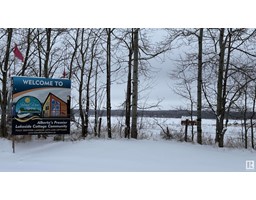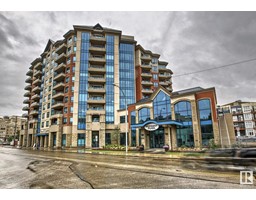#302 9916 113 ST NW Wîhkwêntôwin, Edmonton, Alberta, CA
Address: #302 9916 113 ST NW, Edmonton, Alberta
Summary Report Property
- MKT IDE4420925
- Building TypeApartment
- Property TypeSingle Family
- StatusBuy
- Added14 weeks ago
- Bedrooms2
- Bathrooms2
- Area812 sq. ft.
- DirectionNo Data
- Added On10 Feb 2025
Property Overview
Perfect for students or first-time buyers, this spacious 2-bed, 2-bath condo offers unbeatable downtown convenience—just steps from the LRT, Victoria Park, the river valley, U of A, MacEwan, shopping, dining, nightlife, and more! Thoughtfully designed, the generously sized bedrooms are on opposite sides of the bright, open-concept living space for maximum privacy and functionality. The stylish kitchen features sleek black high-gloss cabinetry, a retro back-splash, and plenty of storage. The versatile living and dining area allows for flexible layouts to suit your needs. The primary bedroom boasts mirrored closet doors and a 4pc ensuite, while a second bedroom and another full bath complete the unit. Recent updates include trendy laminate flooring, fresh neutral paint, and modern baseboards. Enjoy heated underground parking, shared laundry, an on-site car wash and a well-managed building with excellent amenities—perfect for hassle-free urban living! Condo fee included all utilities except for electricity! (id:51532)
Tags
| Property Summary |
|---|
| Building |
|---|
| Level | Rooms | Dimensions |
|---|---|---|
| Main level | Living room | 3.15 m x 4.11 m |
| Dining room | 3.45 m x 1.97 m | |
| Kitchen | 3.01 m x 2.33 m | |
| Primary Bedroom | 2.88 m x 3.81 m | |
| Bedroom 2 | 2.57 m x 3.56 m | |
| Storage | 1.95 m x 1.27 m |
| Features | |||||
|---|---|---|---|---|---|
| Underground | Dishwasher | Hood Fan | |||
| Refrigerator | Stove | ||||


































































