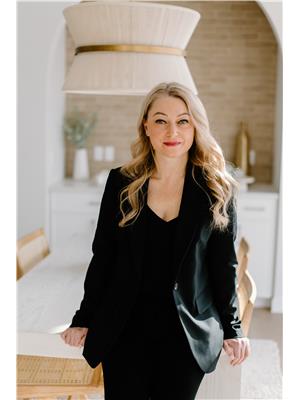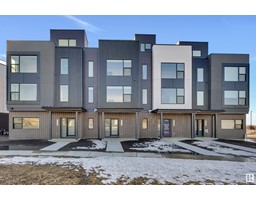#303 10547 83 AV NW Strathcona, Edmonton, Alberta, CA
Address: #303 10547 83 AV NW, Edmonton, Alberta
Summary Report Property
- MKT IDE4396920
- Building TypeApartment
- Property TypeSingle Family
- StatusBuy
- Added19 weeks ago
- Bedrooms2
- Bathrooms1
- Area818 sq. ft.
- DirectionNo Data
- Added On11 Jul 2024
Property Overview
Welcome to this beautiful, Move in ready 2-bedroom, 1-bathroom condo, perfectly situated in the iconic Strathcona neighbourhood. Featuring elegant hardwood & ceramic tile floors, this unit exudes warmth and sophistication. The kitchen boasts sleek stainless steel appliances and granite countertops, providing both functionality and style. Enjoy your morning coffee or evening relaxation on the sunny south-facing balcony. Located just a short stroll from the bustling Whyte Avenue, you'll have easy access to an eclectic mix of shops, restaurants, and nightlife. The proximity to the University of Alberta and Facult Saint-Jean makes it ideal for students and faculty. Nestled on a picturesque tree-lined street, this condo is also within walking distance to the popular Old Strathcona Farmers' Market. An assigned parking stall is included, ensuring you always have a dedicated place to park and insuite laundry for the ultimate convenience. Quick possession available, August 1st onwards. (id:51532)
Tags
| Property Summary |
|---|
| Building |
|---|
| Level | Rooms | Dimensions |
|---|---|---|
| Main level | Living room | 5.97 m x 3.52 m |
| Dining room | 2.56 m x 2.44 m | |
| Kitchen | 2.25 m x 2.28 m | |
| Primary Bedroom | 3.81 m x 3.52 m | |
| Bedroom 2 | 2.86 m x 3.57 m | |
| Laundry room | 1.63 m x 1.22 m |
| Features | |||||
|---|---|---|---|---|---|
| Flat site | No Animal Home | No Smoking Home | |||
| Stall | Dishwasher | Washer/Dryer Combo | |||
| Microwave Range Hood Combo | Refrigerator | Stove | |||
| Vinyl Windows | |||||

















































