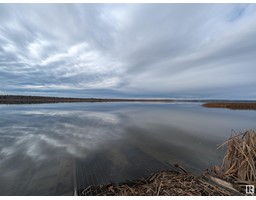#307 111 AMBLESIDE DR SW Ambleside, Edmonton, Alberta, CA
Address: #307 111 AMBLESIDE DR SW, Edmonton, Alberta
Summary Report Property
- MKT IDE4430389
- Building TypeApartment
- Property TypeSingle Family
- StatusBuy
- Added7 weeks ago
- Bedrooms2
- Bathrooms2
- Area992 sq. ft.
- DirectionNo Data
- Added On11 Apr 2025
Property Overview
Experience refined living in this exceptional corner unit nestled in the prestigious Infusion Condos of Ambleside. This third-floor residence offers two spacious bedrooms, a versatile den, and two full bathrooms, complemented by two parking stalls (one u/g, one above) and a storage cage. Designed for both comfort and style, including rich hardwood flooring in the main living areas, sleek tile in the bathrooms, and plush carpeting in the bedrooms. The thoughtfully designed open-concept floor plan is anchored by a large island, ideal for both entertaining and meal preparation, and is paired with stainless steel appliances for a modern touch. Custom Hunter Douglas blinds, in-suite washer and dryer with additional storage, and a spacious west facing balcony—perfect for BBQs or a tranquil retreat—enhance the home’s convenience and charm. Ideally located by The Currents of Windermere, this residence offers easy access to shopping, restaurants and more! (id:51532)
Tags
| Property Summary |
|---|
| Building |
|---|
| Level | Rooms | Dimensions |
|---|---|---|
| Main level | Living room | 4.59 m x 3.21 m |
| Dining room | 3.46 m x 3.31 m | |
| Kitchen | 4.83 m x 3.61 m | |
| Den | Measurements not available | |
| Primary Bedroom | 3.57 m x 3.34 m | |
| Bedroom 2 | 3.38 m x 2.81 m | |
| Laundry room | Measurements not available |
| Features | |||||
|---|---|---|---|---|---|
| Stall | Underground | See Remarks | |||
| Dishwasher | Dryer | Fan | |||
| Microwave Range Hood Combo | Refrigerator | Stove | |||
| Washer | Window Coverings | ||||

























































