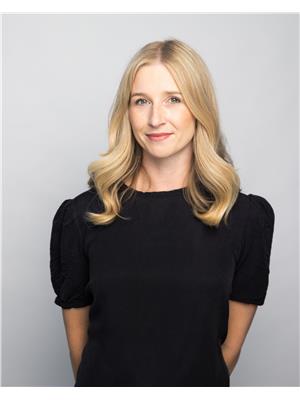#311 10148 118 ST NW NW Wîhkwêntôwin, Edmonton, Alberta, CA
Address: #311 10148 118 ST NW NW, Edmonton, Alberta
Summary Report Property
- MKT IDE4429855
- Building TypeApartment
- Property TypeSingle Family
- StatusBuy
- Added11 weeks ago
- Bedrooms1
- Bathrooms1
- Area655 sq. ft.
- DirectionNo Data
- Added On09 Apr 2025
Property Overview
Top floor 1-bedroom condo is a must see with it's incredible vaulted ceilings and abundance of natural light pouring in from its south-facing exposure. The open layout and large windows create a bright, airy feel – perfect for those who crave sun-filled spaces. Plus, the tall, expansive walls provide the ideal canvas for displaying your favourite art pieces, making it a true reflection of your personal style. The galley style kitchen features brand-new counters, a modern sink and faucet upgrade. The spacious primary bedroom includes a walk-in closet and a built-in desk. The home also includes updated window coverings throughout. One of the few low-rise condos in the downtown area that offers the convenience of an underground parkade, elevator access, and additional storage on same floor. Located in the sought-after Oliver area, you're just steps from Jasper Ave, the River Valley, the trendy Oliver Exchange Building, schools, and the Brewery District all the essentials for the ultimate urban lifestyle! (id:51532)
Tags
| Property Summary |
|---|
| Building |
|---|
| Level | Rooms | Dimensions |
|---|---|---|
| Main level | Living room | 13'1" x 18'2" |
| Dining room | 9'5" x 6'9" | |
| Kitchen | 9'1" x 7'2" | |
| Primary Bedroom | 13'6 x 11'7 |
| Features | |||||
|---|---|---|---|---|---|
| Underground | Dishwasher | Refrigerator | |||
| Washer/Dryer Stack-Up | Stove | ||||



















































