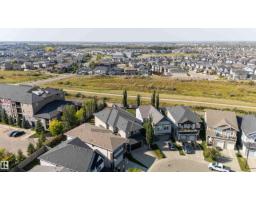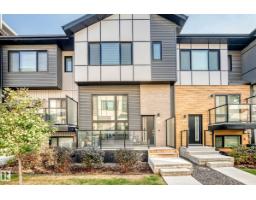#312 15499 CASTLE DOWNS RD NW Beaumaris, Edmonton, Alberta, CA
Address: #312 15499 CASTLE DOWNS RD NW, Edmonton, Alberta
Summary Report Property
- MKT IDE4457316
- Building TypeApartment
- Property TypeSingle Family
- StatusBuy
- Added10 weeks ago
- Bedrooms1
- Bathrooms2
- Area1189 sq. ft.
- DirectionNo Data
- Added On21 Sep 2025
Property Overview
Lakefront 18+ Living at Beaumaris on the Lake! Savour breathtaking courtyard, gazebo, and lake views from the large south-facing balcony of this spacious 1-bedroom plus den, 2 bath condo. The bright, open layout showcases stunning vistas from the living room, dining area, and kitchen. The generous primary suite features a 3 piece ensuite with a private vanity and enclosed shower. A versatile den provides the perfect space for a home office or guest room, while the main 4-piece bath includes a relaxing jetted tub. Recent updates include fresh paint, Hunter Douglas blinds, a new stove, and central A/C. Enjoy ample in suite storage and laundry, plus premium building amenities: indoor pool and hot tub, fitness room, large social room with kitchen, and a two-level guest suite for visitors. Just steps from restaurants, transit, the library, and grocery shopping, this well-maintained complex offers the carefree adult lifestyle you’ve been dreaming of complete with serene lake views. (id:51532)
Tags
| Property Summary |
|---|
| Building |
|---|
| Level | Rooms | Dimensions |
|---|---|---|
| Main level | Living room | Measurements not available |
| Dining room | Measurements not available | |
| Kitchen | Measurements not available | |
| Den | Measurements not available | |
| Primary Bedroom | Measurements not available |
| Features | |||||
|---|---|---|---|---|---|
| See remarks | No Animal Home | No Smoking Home | |||
| Stall | Dishwasher | Dryer | |||
| Fan | Microwave Range Hood Combo | Refrigerator | |||
| Stove | Washer | Window Coverings | |||
| Central air conditioning | |||||


























































































