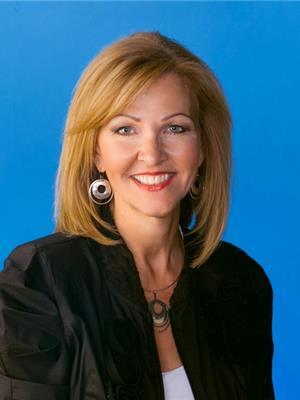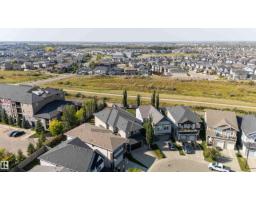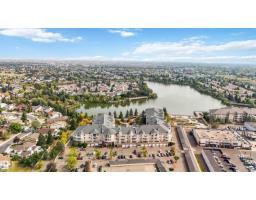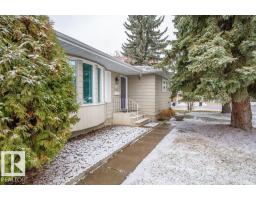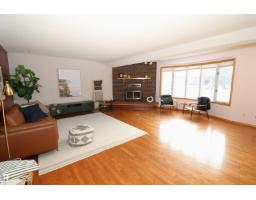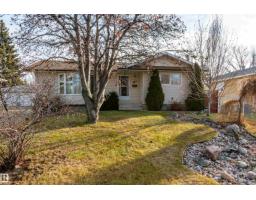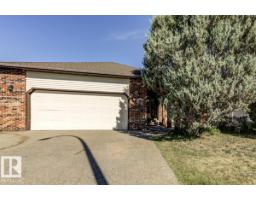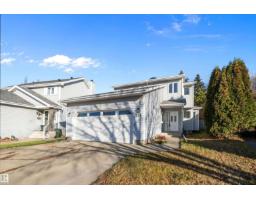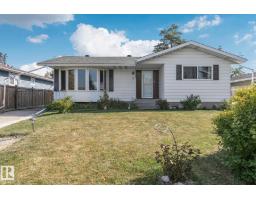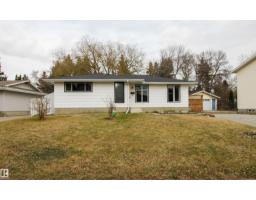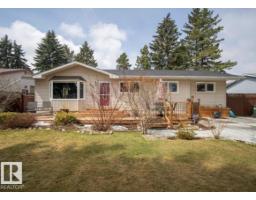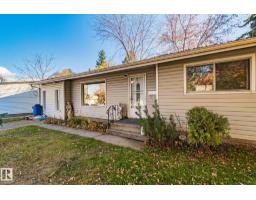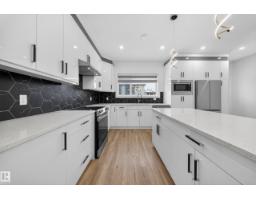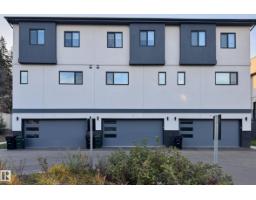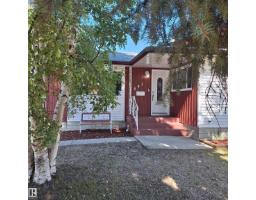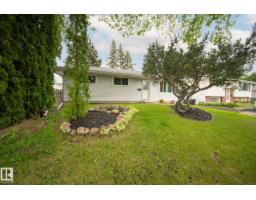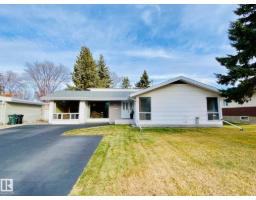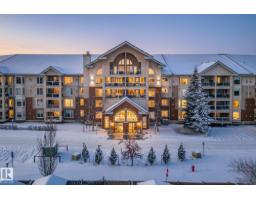#69 50 EBONY BV Emerald Hills, Sherwood Park, Alberta, CA
Address: #69 50 EBONY BV, Sherwood Park, Alberta
Summary Report Property
- MKT IDE4460764
- Building TypeRow / Townhouse
- Property TypeSingle Family
- StatusBuy
- Added8 weeks ago
- Bedrooms3
- Bathrooms3
- Area1549 sq. ft.
- DirectionNo Data
- Added On03 Oct 2025
Property Overview
Extremely well-maintained 2-storey home in sought-after Emerald Hills, just steps from all amenities! This Paris II model by Cantiro Homes offers charming curb appeal with a front veranda and BBQ gas line. Inside, the welcoming foyer opens to a stunning living room with soaring vaulted ceilings, highlighted by an electric fireplace with a floor to ceiling tile surround. The bright kitchen overlooks the living room and features stainless steel appliances, a central island, and quartz countertops. Upstairs, the spacious primary suite boasts a walk-in closet and 4 piece ensuite. Two additional bedrooms and the convenience of upper-level laundry complete the Upstairs. The basement provides a large flex space perfect for a home office, gym, or extra storage along with direct access to the double attached garage. (id:51532)
Tags
| Property Summary |
|---|
| Building |
|---|
| Level | Rooms | Dimensions |
|---|---|---|
| Main level | Living room | 4.04 m x 3.7 m |
| Dining room | 2.67 m x 4.1 m | |
| Kitchen | 3.28 m x 4.1 m | |
| Upper Level | Primary Bedroom | 3.92 m x 3.95 m |
| Bedroom 2 | 2.98 m x 2.89 m | |
| Bedroom 3 | 3 m x 2.86 m |
| Features | |||||
|---|---|---|---|---|---|
| Attached Garage | Dishwasher | Dryer | |||
| Garage door opener remote(s) | Garage door opener | Hood Fan | |||
| Oven - Built-In | Refrigerator | Gas stove(s) | |||
| Washer | Central air conditioning | ||||










































