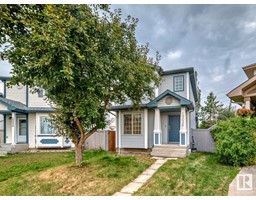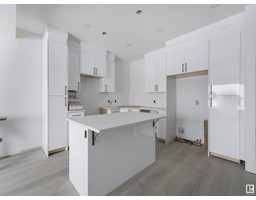#313 10309 107 ST NW Downtown_EDMO, Edmonton, Alberta, CA
Address: #313 10309 107 ST NW, Edmonton, Alberta
Summary Report Property
- MKT IDE4390405
- Building TypeApartment
- Property TypeSingle Family
- StatusBuy
- Added22 weeks ago
- Bedrooms2
- Bathrooms2
- Area1689 sq. ft.
- DirectionNo Data
- Added On19 Jun 2024
Property Overview
Nestled in the vibrant vicinity of Grant MacEwan University, this meticulously redesigned 1689 sqft penthouse epitomizes urban opulence. With striking 18-foot ceilings harmonizing with sleek polished concrete floors, a contemporary kitchen boasting top-of-the-line stainless steel appliances& quartz countertops, every detail exudes sophistication. Sunlight cascades through towering two-story windows, accentuating the modern living space. A chic aluminum barn door ensures privacy between the main bedroom & living areas, leading to a luxurious master suite featuring a spa-like ensuite, secluded deck & wall-to-wall closet. Ascend a distinctive floating staircase to the second-story mezzanine / loft, perfect for an additional bedroom or office. Among the largest units in the development, this penthouse showcases over 500sqft of outdoor deck space, including an expansive rooftop terrace, ideal for hosting. Positioned near the dynamic ice district with underground parking & walking distance to all amenities. (id:51532)
Tags
| Property Summary |
|---|
| Building |
|---|
| Level | Rooms | Dimensions |
|---|---|---|
| Main level | Living room | 5.73 m x 3.36 m |
| Dining room | 5.71 m x 2.56 m | |
| Kitchen | 3.49 m x 2.81 m | |
| Primary Bedroom | 8.89 m x 3.97 m | |
| Upper Level | Bedroom 2 | 4.68 m x 3.5 m |
| Features | |||||
|---|---|---|---|---|---|
| Lane | Closet Organizers | Underground | |||
| Dishwasher | Hood Fan | Microwave | |||
| Refrigerator | Washer/Dryer Stack-Up | Stove | |||
| Window Coverings | Wine Fridge | ||||




































































