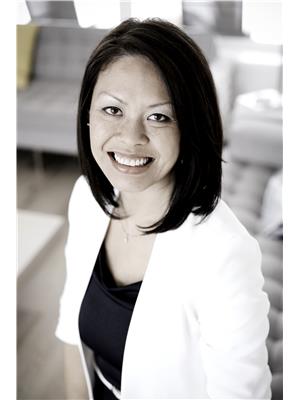3137 SPENCE WD SW Summerside, Edmonton, Alberta, CA
Address: 3137 SPENCE WD SW, Edmonton, Alberta
Summary Report Property
- MKT IDE4397730
- Building TypeHouse
- Property TypeSingle Family
- StatusBuy
- Added18 weeks ago
- Bedrooms4
- Bathrooms4
- Area2414 sq. ft.
- DirectionNo Data
- Added On17 Jul 2024
Property Overview
This GORGEOUS home is located in the sought-after neighborhood of Summerside offers 3,383 sqft of total living space, finished on all three levels. It boasts great curb appeal and features engineered hardwood floors on the main level. The main floor includes a spacious boot room, a gorgeous chef's kitchen w/ granite countertops and a large island, a spacious living room w/ a gas fireplace and a huge den. You will love the low maintenance deck and patio stone firepit...Perfect for ENTERTAINING. Upstairs, you'll find a massive bonus room w/ a skylight, a huge master retreat with a walk-in closet and outstanding ensuite, and two nicely sized bedrooms . The fully finished basement features a gorgeous wet bar, a massive family/games room, a full bath, and a 4th bedroom. This home is walking distance to Lake Summerside, Michael Stembinsky, and Father Michael Schools. The extra-large garage was a$40K upgrade, measures 25.6x20.11 and can fit a full-sized truck! BONUS! Comes w/ AC, surround sound & so much more! (id:51532)
Tags
| Property Summary |
|---|
| Building |
|---|
| Land |
|---|
| Level | Rooms | Dimensions |
|---|---|---|
| Basement | Family room | 8.45 m x 4.15 m |
| Bedroom 4 | 2.74 m x 4.32 m | |
| Main level | Living room | 4.83 m x 4.61 m |
| Dining room | 3.97 m x 2.62 m | |
| Kitchen | 4.02 m x 3.91 m | |
| Den | 3.86 m x 2.91 m | |
| Upper Level | Primary Bedroom | 4.86 m x 4.8 m |
| Bedroom 2 | 3.84 m x 3.04 m | |
| Bedroom 3 | 3.85 m x 3.04 m | |
| Bonus Room | 5.18 m x 5.06 m |
| Features | |||||
|---|---|---|---|---|---|
| See remarks | Paved lane | Attached Garage | |||
| Dishwasher | Dryer | Garage door opener remote(s) | |||
| Garage door opener | Microwave Range Hood Combo | Stove | |||
| Washer | Window Coverings | Refrigerator | |||
| Central air conditioning | |||||




























































































