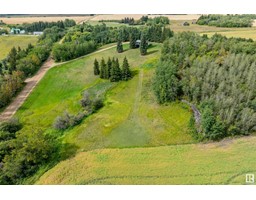#317 7471 May CM NW Magrath Heights, Edmonton, Alberta, CA
Address: #317 7471 May CM NW, Edmonton, Alberta
Summary Report Property
- MKT IDE4432208
- Building TypeApartment
- Property TypeSingle Family
- StatusBuy
- Added4 weeks ago
- Bedrooms2
- Bathrooms2
- Area1294 sq. ft.
- DirectionNo Data
- Added On31 May 2025
Property Overview
Discover an exceptional corner unit that redefines urban living. This impressive 2-bed, 2-bath condo offers stunning views and premium features designed for modern lifestyles. With 9-foot ceilings and luxury vinyl plank flooring, the space feels expansive and elegant. The kitchen is a showstopper, featuring quartz countertops, high-end appliances and open-concept design. The building boasts incredible amenities that elevate everyday living. Residents can enjoy a gourmet kitchen and lounge area, fitness & yoga studios, roof top patio, games room, art studio, library, fire pit, fenced dog park and dog wash station for your furry companions. Located near scenic walking trails, this property provides convenience and connection to nature. The condo comes with two titled parking spots - one underground with storage and another surface spot. By choosing this low-maintenance lifestyle, you'll free up time to pursue passions and enjoy an exceptional living experience in the vibrant Magrath Heights community. (id:51532)
Tags
| Property Summary |
|---|
| Building |
|---|
| Level | Rooms | Dimensions |
|---|---|---|
| Main level | Living room | 4.93 m x 4.93 m |
| Dining room | 3.02 m x 4.37 m | |
| Kitchen | 2.65 m x 4.94 m | |
| Primary Bedroom | 4.16 m x 3.95 m | |
| Bedroom 2 | 3.67 m x 4.17 m | |
| Laundry room | 2.03 m x 2.07 m |
| Features | |||||
|---|---|---|---|---|---|
| Closet Organizers | No Smoking Home | Heated Garage | |||
| Parkade | Stall | Underground | |||
| See Remarks | Dishwasher | Dryer | |||
| Oven - Built-In | Microwave | Refrigerator | |||
| Stove | Washer | Window Coverings | |||
| Ceiling - 9ft | |||||


















































































