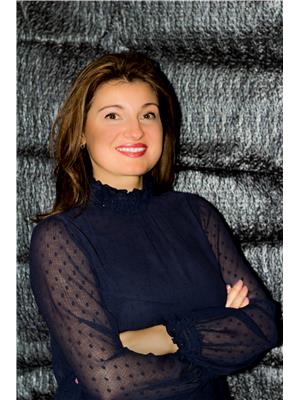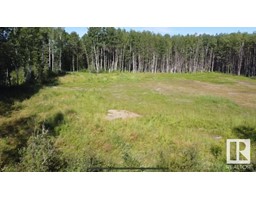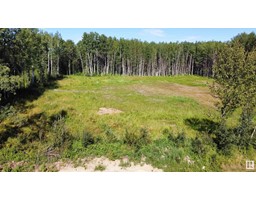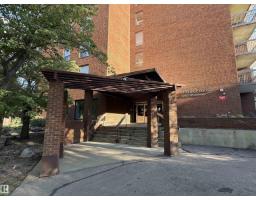3171 138 AV NW Hairsine, Edmonton, Alberta, CA
Address: 3171 138 AV NW, Edmonton, Alberta
Summary Report Property
- MKT IDE4456804
- Building TypeRow / Townhouse
- Property TypeSingle Family
- StatusBuy
- Added17 weeks ago
- Bedrooms3
- Bathrooms2
- Area1126 sq. ft.
- DirectionNo Data
- Added On09 Sep 2025
Property Overview
Welcome to this 1,126 sq ft three bedroom, 2 full bathroom townhome designed with family living in mind. The main floor offers a warm and inviting layout with a large bright family room with patio doors to a sunny back yard/deck, a spacious dining area, and a beautifully updated kitchen featuring modern finishes and new pot lighting that extends throughout the home. Upstairs, you’ll find three spacious bedrooms and a 4-piece bathroom. The huge primary bedroom features a walk-in closet. The FULLY FINISHED BASEMENT adds even more living space with a cozy DEN, a versatile family/rec room, a SMALL KITCHENETTE, and a convenient 3-piece bathroom—ideal for guests, teens, or extended family. Low condo fees of $350/month. Located in a family-friendly neighbourhood of Hairsine, close to schools–John Bracco & St. Bonaventura Elementary, shopping, and public transit. This home offers comfort, accessibility, convenience, and functionality. A wonderful opportunity for first-time buyers, investors or growing families! (id:51532)
Tags
| Property Summary |
|---|
| Building |
|---|
| Level | Rooms | Dimensions |
|---|---|---|
| Basement | Family room | 2.8 m x 2.7 m |
| Den | 2.85 m x 2.83 m | |
| Main level | Living room | 4.2 m x 4.15 m |
| Dining room | 3 m x 1.75 m | |
| Kitchen | 3.45 m x 3.1 m | |
| Upper Level | Primary Bedroom | 4.2 m x 3.3 m |
| Bedroom 2 | 3.2 m x 2.55 m | |
| Bedroom 3 | 3.25 m x 2.6 m |
| Features | |||||
|---|---|---|---|---|---|
| See remarks | No Animal Home | No Smoking Home | |||
| Stall | Dishwasher | Hood Fan | |||
| Refrigerator | Washer/Dryer Stack-Up | Stove | |||



































































