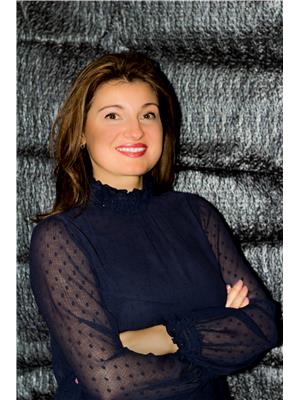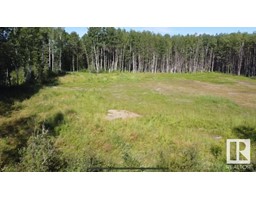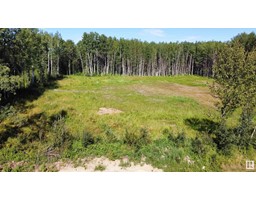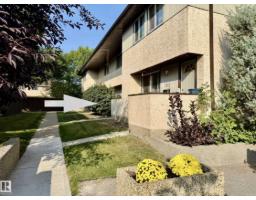#604 11027 87 AV NW Garneau, Edmonton, Alberta, CA
Address: #604 11027 87 AV NW, Edmonton, Alberta
Summary Report Property
- MKT IDE4454653
- Building TypeApartment
- Property TypeSingle Family
- StatusBuy
- Added24 weeks ago
- Bedrooms1
- Bathrooms1
- Area983 sq. ft.
- DirectionNo Data
- Added On26 Aug 2025
Property Overview
This stunning 6th floor one-bedroom unit offers breathtaking downtown and river valley views from a spacious north east facing balcony. Designed with modern living in mind, the open-concept layout features 983 sq ft of living space which includes a large living and dining area with fireplace, spacious kitchen with ample cabinets and a generous primary bedroom with wall-to-wall closets. There is In-suite laundry and a good size storage room just off the balcony area that can store bikes, etc. Upgrades include: laminate flooring, ceramic floor tile in bathroom & laundry area, newer carpet in bedroom, newer kitchen and bathroom counters, Hunter Douglas blinds, lighting and paint. Additional highlights include one heated underground parking spot, all utilities included in condo fees of $660.02/month (heat, water, sewer & power), and access to a highly desirable location just steps from the University of Alberta, University Hospital, LRT, and vibrant Whyte Avenue. (id:51532)
Tags
| Property Summary |
|---|
| Building |
|---|
| Level | Rooms | Dimensions |
|---|---|---|
| Main level | Living room | 5.65 m x 3.4 m |
| Dining room | 4.5 m x 2.6 m | |
| Kitchen | 3.1 m x 3 m | |
| Primary Bedroom | 5.2 m x 4.25 m | |
| Laundry room | 1.55 m x 1.55 m | |
| Storage | Measurements not available |
| Features | |||||
|---|---|---|---|---|---|
| See remarks | No Animal Home | No Smoking Home | |||
| Parkade | Underground | Dishwasher | |||
| Dryer | Refrigerator | Stove | |||
| Washer | |||||
























































