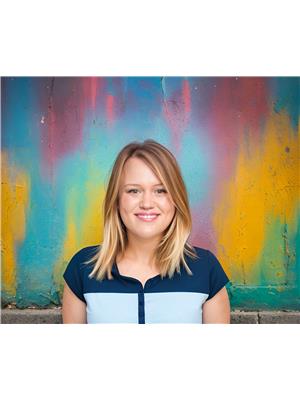3224 21 AV NW Laurel, Edmonton, Alberta, CA
Address: 3224 21 AV NW, Edmonton, Alberta
Summary Report Property
- MKT IDE4393645
- Building TypeHouse
- Property TypeSingle Family
- StatusBuy
- Added14 weeks ago
- Bedrooms3
- Bathrooms3
- Area1713 sq. ft.
- DirectionNo Data
- Added On14 Aug 2024
Property Overview
Welcome to the highly coveted Laurel community! This exquisite 2010 2-story home offers an inviting and beautifully designed living space. Step into luxury with elegant hardwood floors and sleek granite countertops throughout the main floor. The kitchen is a chef's dream, featuring a large pantry for ample storage. Perfect for families, the home includes 3 spacious bedrooms and 2.5 pristine bathrooms. The primary ensuite is a spa-like retreat with an oversized window, flooding the space with natural light. The large bonus room, complete with high ceilings and a cozy gas fireplace, is ideal for entertaining or relaxing. The partly finished basement awaits your personal touch, while the double attached garage provides convenience and ample storage. Situated on a generous lot, the property boasts superior landscaping and a composite deck in the backyard, perfect for outdoor gatherings. Enjoy the modern comfort of an on-demand hot water heater. Located just steps from Laurel Lake and Park! (id:51532)
Tags
| Property Summary |
|---|
| Building |
|---|
| Land |
|---|
| Level | Rooms | Dimensions |
|---|---|---|
| Main level | Living room | 4.24 m x Measurements not available |
| Dining room | 4.21 m x Measurements not available | |
| Kitchen | 3.67 m x Measurements not available | |
| Upper Level | Primary Bedroom | 4.16 m x Measurements not available |
| Bedroom 2 | 3.17 m x Measurements not available | |
| Bedroom 3 | 3.34 m x Measurements not available | |
| Bonus Room | 5.48 m x Measurements not available |
| Features | |||||
|---|---|---|---|---|---|
| No back lane | Closet Organizers | Attached Garage | |||
| Dishwasher | Dryer | Garage door opener remote(s) | |||
| Garage door opener | Microwave Range Hood Combo | Refrigerator | |||
| Stove | Washer | Window Coverings | |||
| Vinyl Windows | |||||














































































