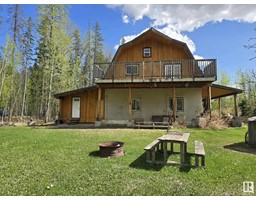#327 4831 104A ST NW Empire Park, Edmonton, Alberta, CA
Address: #327 4831 104A ST NW, Edmonton, Alberta
Summary Report Property
- MKT IDE4416642
- Building TypeApartment
- Property TypeSingle Family
- StatusBuy
- Added16 hours ago
- Bedrooms2
- Bathrooms2
- Area1076 sq. ft.
- DirectionNo Data
- Added On27 Dec 2024
Property Overview
SOUTH FACING 1,077 sq.ft. 2 bedroom, 2 bathroom condo with a large window really showcasing all of that natural light. This property is a great open floor plan with the dining area off of the entrance, which flows into the kitchen with breakfast bar, and into the spacious living room. The bedrooms are on the other half of the unit, and gives you privacy by having the bathrooms located in between them. And of course don't forget the underground parking stall with storage cage. Outside, there is a good-sized balcony and faces away from all of the shopping - benefit from all of the amenities without looking at them! Plus you are literally STEPS to the Italian Center Shop, Superstore, many restaurants, and minutes to Southgate Mall and the LRT. This is such a commuter and walkability friendly property. Whether you are buying your first home or your next investment, you really need to consider this property! (id:51532)
Tags
| Property Summary |
|---|
| Building |
|---|
| Level | Rooms | Dimensions |
|---|---|---|
| Main level | Living room | 3.46 × 3.70 |
| Dining room | 4.54 × 4.62 | |
| Kitchen | 4.45 × 4.67 | |
| Primary Bedroom | 3.18 × 4.46 | |
| Bedroom 2 | 3.08 × 3.40 | |
| Utility room | 1.25 × 1.75 |
| Features | |||||
|---|---|---|---|---|---|
| No back lane | Park/reserve | No Animal Home | |||
| No Smoking Home | Underground | Dishwasher | |||
| Dryer | Microwave Range Hood Combo | Oven - Built-In | |||
| Refrigerator | Stove | Washer | |||
| Window Coverings | |||||






















































