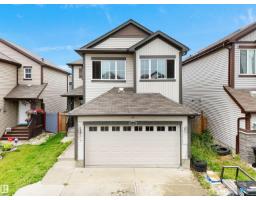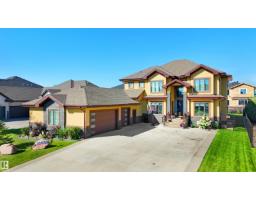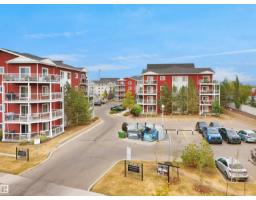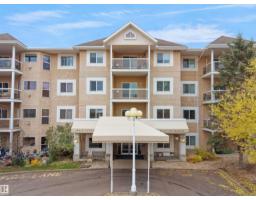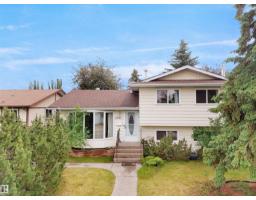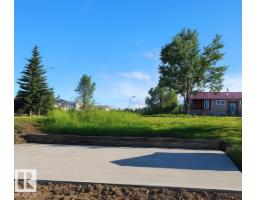328 83 ST SW Ellerslie, Edmonton, Alberta, CA
Address: 328 83 ST SW, Edmonton, Alberta
Summary Report Property
- MKT IDE4465023
- Building TypeHouse
- Property TypeSingle Family
- StatusBuy
- Added2 weeks ago
- Bedrooms4
- Bathrooms4
- Area1697 sq. ft.
- DirectionNo Data
- Added On07 Nov 2025
Property Overview
Welcome to the heart of Ellerslie! This beautifully maintained 4-bedroom, 3.5-bath home offers a spacious open-concept layout with a bright living room featuring a cozy fireplace, modern kitchen with stainless steel appliances, corner pantry, central island, tile backsplash, and ample cabinetry. The dining area opens to a private backyard with deck and fire pit—ideal for gatherings. Main floor includes laundry and a powder room. Upstairs boasts a large bonus room, primary suite with 4-pc ensuite (soaker tub + shower), 2 additional bedrooms, and a 4-pc bath. The fully finished basement (developed 2025) offers a separate entrance through the garage, 2nd kitchen, bedroom, rec room, and 3-pc bath—perfect for extended family. Recent 2025 upgrades include new shingles, paint, vinyl and carpet flooring, basement kitchen appliances and window coverings. Double attached garage. Located across from a park and close to schools, shopping, and all Ellerslie amenities—this is the perfect family home! (id:51532)
Tags
| Property Summary |
|---|
| Building |
|---|
| Land |
|---|
| Level | Rooms | Dimensions |
|---|---|---|
| Basement | Bedroom 4 | 3.0m x 4.0m |
| Second Kitchen | 2.1m x 2.3m | |
| Recreation room | 4.1m x 7.3m | |
| Main level | Living room | 4.2m x 4.2m |
| Dining room | 3.3m x 1.7m | |
| Kitchen | 4.3m x 4.0m | |
| Laundry room | .9m x 1.6m | |
| Upper Level | Primary Bedroom | 4.2m x 3.4m |
| Bedroom 2 | 3.3m x 2.7m | |
| Bedroom 3 | 2.9m x 3.0m | |
| Bonus Room | 5.5m x 4.2m |
| Features | |||||
|---|---|---|---|---|---|
| See remarks | Attached Garage | Dishwasher | |||
| Dryer | Garage door opener remote(s) | Garage door opener | |||
| Hood Fan | Microwave | Washer | |||
| Window Coverings | Refrigerator | Two stoves | |||





















































