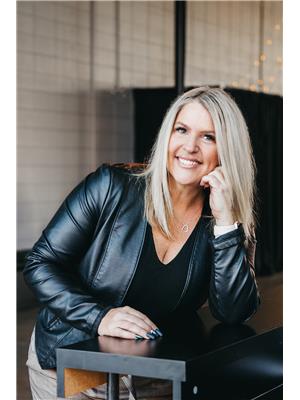3438 CUTLER CR SW Chappelle Area, Edmonton, Alberta, CA
Address: 3438 CUTLER CR SW, Edmonton, Alberta
Summary Report Property
- MKT IDE4442543
- Building TypeHouse
- Property TypeSingle Family
- StatusBuy
- Added3 days ago
- Bedrooms4
- Bathrooms4
- Area1608 sq. ft.
- DirectionNo Data
- Added On18 Jun 2025
Property Overview
Stop your search—this stunning home in Chappelle has it all! From the moment you step into the spacious foyer, you’ll be wowed by the modern finishes and natural light pouring through the bright front den. The stylish kitchen boasts rich dark cabinetry, granite countertops, upgraded stainless steel appliances, and a massive island—perfect for gatherings. The eat-in dining area flows into a cozy living room with large windows overlooking the fully fenced, landscaped backyard. Upstairs, the primary suite features a walk-in closet and 4-piece ensuite. Two more bedrooms, another full bath, and laundry complete the upper level. Downstairs, enjoy a fully finished basement with a warm family room, 4th bedroom, full bath, and great storage. Bonus features include central A/C, built-in vacuum with attachments, and a double garage. Located steps from schools, parks, shopping, and public transit—this one checks all the boxes! (id:51532)
Tags
| Property Summary |
|---|
| Building |
|---|
| Land |
|---|
| Level | Rooms | Dimensions |
|---|---|---|
| Basement | Family room | Measurements not available |
| Bedroom 4 | Measurements not available | |
| Main level | Living room | Measurements not available |
| Dining room | Measurements not available | |
| Kitchen | Measurements not available | |
| Den | Measurements not available | |
| Upper Level | Primary Bedroom | Measurements not available |
| Bedroom 2 | Measurements not available | |
| Bedroom 3 | Measurements not available |
| Features | |||||
|---|---|---|---|---|---|
| Corner Site | Lane | Detached Garage | |||
| Rear | Dishwasher | Dryer | |||
| Garage door opener remote(s) | Garage door opener | Garburator | |||
| Refrigerator | Stove | Central Vacuum | |||
| Washer | Window Coverings | Central air conditioning | |||














































































