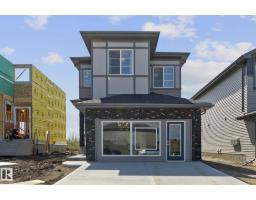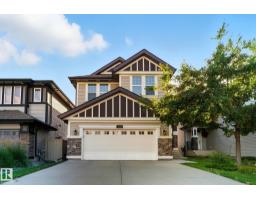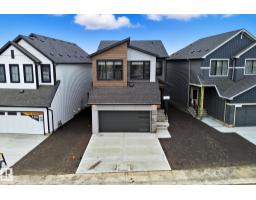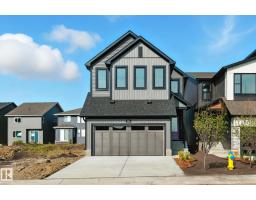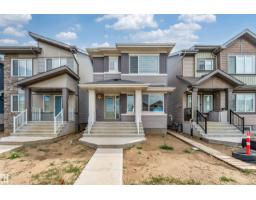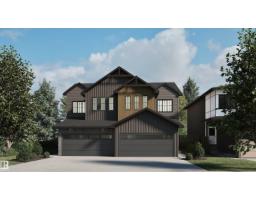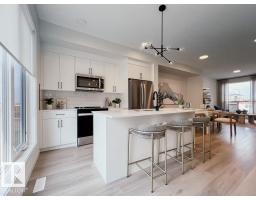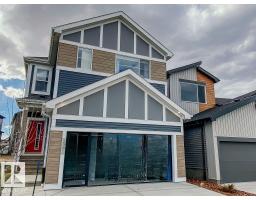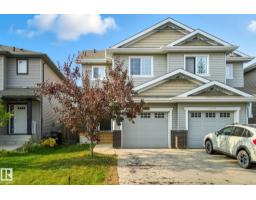3545 WATSON PT SW Windermere, Edmonton, Alberta, CA
Address: 3545 WATSON PT SW, Edmonton, Alberta
Summary Report Property
- MKT IDE4459243
- Building TypeHouse
- Property TypeSingle Family
- StatusBuy
- Added1 weeks ago
- Bedrooms6
- Bathrooms5
- Area4123 sq. ft.
- DirectionNo Data
- Added On29 Sep 2025
Property Overview
Welcome to this exceptional home offering a rare blend of luxury, function, and style. The triple tandem garage WITH 8' DOORS, FLOOR DRAINS, GAS LINE & CAR CHARGER easily accommodates up to four vehicles. Inside, you are greeted with soaring ceilings, a dramatic CATWALK, and a formal dining room perfect for entertaining WITH BUILT IN SPEAKERS. The 10' main floor also features a spacious bedroom with ensuite connection, while in the 9' upstairs you’ll find a JACK & JILL bathroom and vaulted ceilings that create a grand feel throughout. The great room and primary suite feature stunning double-sided gas fireplaces. The 9' basement is designed for both fun and relaxation, complete with a DANCE STUDIO/MOVIE ROOM, WET BAR, and private SAUNA retreat with IN FLOOR HEAT. WATER PURIFICATION INCL. With west-facing front exposure and an east-facing backyard, natural light flows beautifully from morning to evening. This home truly combines elegance with everyday comfort—ideal for family living and entertaining alike. (id:51532)
Tags
| Property Summary |
|---|
| Building |
|---|
| Land |
|---|
| Level | Rooms | Dimensions |
|---|---|---|
| Basement | Bedroom 6 | 4.5 m x Measurements not available |
| Main level | Living room | 4.9 m x Measurements not available |
| Dining room | 3.29 m x Measurements not available | |
| Kitchen | 5.02 m x Measurements not available | |
| Bedroom 5 | 4.4 m x Measurements not available | |
| Breakfast | 4.77 m x Measurements not available | |
| Mud room | 3.27 m x Measurements not available | |
| Upper Level | Primary Bedroom | 5 m x Measurements not available |
| Bedroom 2 | 3.53 m x Measurements not available | |
| Bedroom 3 | 3.26 m x Measurements not available | |
| Bedroom 4 | 3.82 m x Measurements not available | |
| Bonus Room | 4.45 m x Measurements not available |
| Features | |||||
|---|---|---|---|---|---|
| Wet bar | Closet Organizers | Dance Floor | |||
| No Smoking Home | Recreational | Attached Garage | |||
| Alarm System | Freezer | Gas stove(s) | |||
| Central Vacuum | Water Distiller | Water softener | |||
| Window Coverings | Wine Fridge | Dryer | |||
| Refrigerator | Two Washers | Dishwasher | |||
| Central air conditioning | Ceiling - 10ft | Ceiling - 9ft | |||













































































