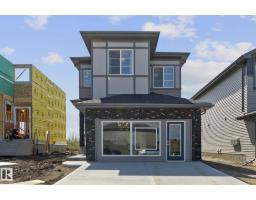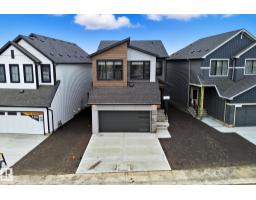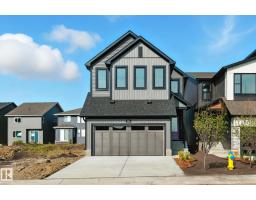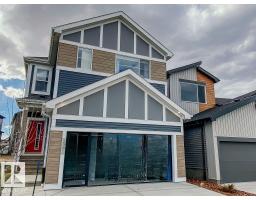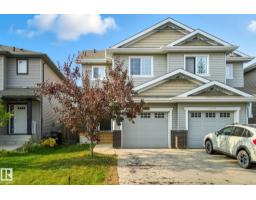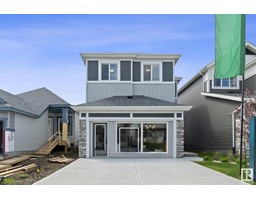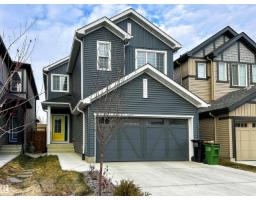3875 AGAR GREEN GR SW Allard, Edmonton, Alberta, CA
Address: 3875 AGAR GREEN GR SW, Edmonton, Alberta
Summary Report Property
- MKT IDE4453157
- Building TypeHouse
- Property TypeSingle Family
- StatusBuy
- Added15 weeks ago
- Bedrooms3
- Bathrooms3
- Area2465 sq. ft.
- DirectionNo Data
- Added On15 Aug 2025
Property Overview
Located in the desirable Allard community, this beautiful home backs onto a school park, offering peaceful views with no walking path for enhanced privacy. Featuring 3 bedrooms and 2.5 bathrooms, it welcomes you with a large foyer with an extra side window and a functional mudroom for everyday convenience. The spacious U-shaped kitchen with a large island is ideal for hosting family and friends, complemented by a pantry and abundant cabinetry for storage. A generous great room with a tile-faced gas fireplace provides a cozy gathering space. Enjoy a sun-filled interior with southwest backyard exposure and additional side windows. The luxurious primary suite features his-and-hers walk-in closets, dual vanities, and a makeup desk. Two generous guest bedrooms and a versatile bonus room upstairs offer space for work, play, or relaxation. (id:51532)
Tags
| Property Summary |
|---|
| Building |
|---|
| Land |
|---|
| Level | Rooms | Dimensions |
|---|---|---|
| Main level | Living room | 4.97 m x Measurements not available |
| Dining room | 3.93 m x Measurements not available | |
| Kitchen | 3.19 m x Measurements not available | |
| Upper Level | Primary Bedroom | 3.75 m x Measurements not available |
| Bedroom 2 | 3.12 m x 4.51 m | |
| Bedroom 3 | 2.98 m x Measurements not available | |
| Bonus Room | 4.4 m x Measurements not available |
| Features | |||||
|---|---|---|---|---|---|
| Exterior Walls- 2x6" | Attached Garage | Dishwasher | |||
| Dryer | Garage door opener | Hood Fan | |||
| Oven - Built-In | Refrigerator | Stove | |||
| Washer | Water softener | Central air conditioning | |||
| Ceiling - 9ft | |||||































































