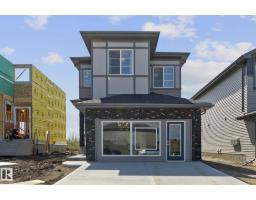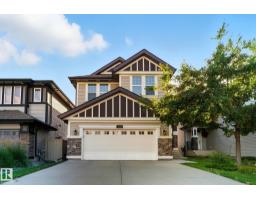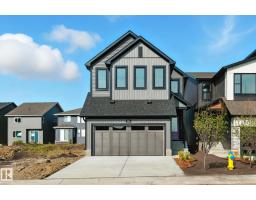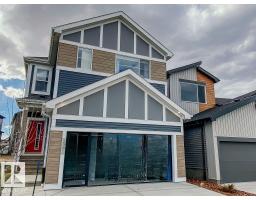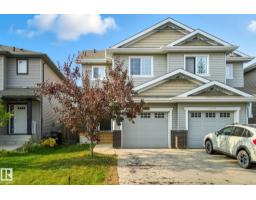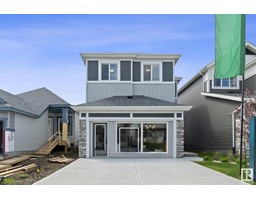9102 Elves LO NW NW Edgemont (Edmonton), Edmonton, Alberta, CA
Address: 9102 Elves LO NW NW, Edmonton, Alberta
Summary Report Property
- MKT IDE4453145
- Building TypeHouse
- Property TypeSingle Family
- StatusBuy
- Added15 weeks ago
- Bedrooms4
- Bathrooms3
- Area2293 sq. ft.
- DirectionNo Data
- Added On21 Aug 2025
Property Overview
Located in the highly sought-after community of Edgemont in West Edmonton, this beautifully designed 2-storey home offers 4 spacious bedrooms, a main floor den, upper floor laundry, and a generous bonus room. The open-concept main floor features elevated ceilings and a chef-inspired kitchen with quartz countertops throughout and a massive walk-in pantry. All appliances are included! Enjoy the convenience of a side entrance, ideal for a future basement suite, and the comfort of higher 9' ceilings on both the main and basement levels. West-facing backyard provides evening sun and will be fully landscaped in summer 2026. Walking distance to playgrounds, a strip mall, daycare, and scenic ravine trails—this home perfectly combines lifestyle and location. A must-see for families looking for space, style, and future potential! *Some photos are of another similar home and are not representational of exact finishing* (id:51532)
Tags
| Property Summary |
|---|
| Building |
|---|
| Land |
|---|
| Level | Rooms | Dimensions |
|---|---|---|
| Main level | Living room | 4.54 m x Measurements not available |
| Dining room | 2.58 m x Measurements not available | |
| Kitchen | 4.22 m x Measurements not available | |
| Den | 2.67 m x Measurements not available | |
| Upper Level | Primary Bedroom | 3.69 m x Measurements not available |
| Bedroom 2 | 3.18 m x Measurements not available | |
| Bedroom 3 | 2.67 m x Measurements not available | |
| Bedroom 4 | 2.71 m x Measurements not available | |
| Bonus Room | 5.34 m x Measurements not available |
| Features | |||||
|---|---|---|---|---|---|
| Exterior Walls- 2x6" | Attached Garage | Dishwasher | |||
| Dryer | Garage door opener | Microwave Range Hood Combo | |||
| Refrigerator | Stove | Washer | |||
| Ceiling - 9ft | Vinyl Windows | ||||





















