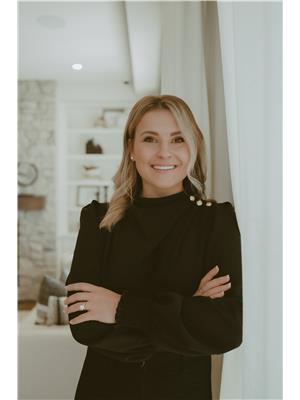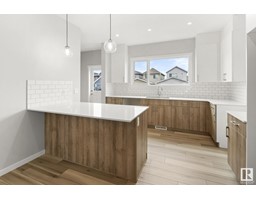3687 HUMMINGBIRD WY NW Starling, Edmonton, Alberta, CA
Address: 3687 HUMMINGBIRD WY NW, Edmonton, Alberta
Summary Report Property
- MKT IDE4402181
- Building TypeHouse
- Property TypeSingle Family
- StatusBuy
- Added14 weeks ago
- Bedrooms3
- Bathrooms3
- Area1904 sq. ft.
- DirectionNo Data
- Added On15 Aug 2024
Property Overview
Welcome to this impeccably maintained and fully upgraded custom home in the Community of Starling. The exceptional curb appeal sets the stage for the elegance and comfort within. A professionally landscaped front yard leads to an inviting entrance, where a sunlit foyer with an open-to-below design welcomes you. The great room, featuring a stone-surround fireplace, is the heart of the home. The well-equipped kitchen, perfect for family gatherings, includes a walkthrough pantry that connects to the laundry area and a thoughtfully designed mudroom. Ascend the open staircase to the second floor, where youll find a spacious bonus room. Two additional bedrooms offer ample space for family or guests, while double doors open to the luxurious primary retreat with a spa-like ensuite, featuring a cozy soaker tub and lavish shower. Upgrades include a fully painted garage with a textured ceiling. Outside, an exposed aggregate sidewalk leads to a generous backyard pad. This home is truly turn-key and priced to sell. (id:51532)
Tags
| Property Summary |
|---|
| Building |
|---|
| Land |
|---|
| Level | Rooms | Dimensions |
|---|---|---|
| Main level | Living room | 4.3 m x 4.9 m |
| Dining room | 3.4 m x 2.8 m | |
| Kitchen | 3.4 m x 3 m | |
| Upper Level | Primary Bedroom | 4.8 m x 3.8 m |
| Bedroom 2 | 3 m x 3.2 m | |
| Bedroom 3 | 2.8 m x 3.3 m | |
| Bonus Room | 4.2 m x 4.7 m |
| Features | |||||
|---|---|---|---|---|---|
| Ravine | No Animal Home | No Smoking Home | |||
| Level | Attached Garage | Alarm System | |||
| Dishwasher | Dryer | Garage door opener remote(s) | |||
| Garage door opener | Hood Fan | Microwave | |||
| Refrigerator | Stove | Washer | |||
| Window Coverings | Central air conditioning | Ceiling - 9ft | |||




































































